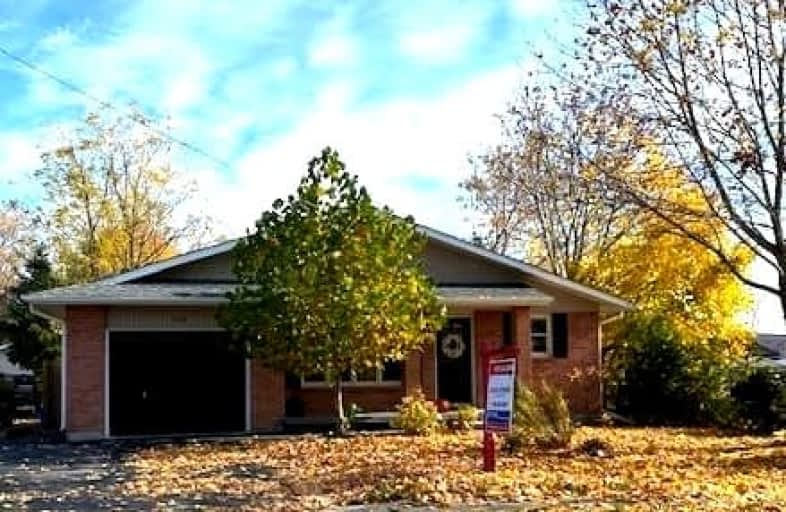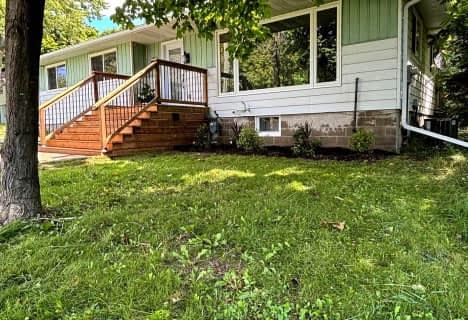Sold on Nov 05, 2022
Note: Property is not currently for sale or for rent.

-
Type: Detached
-
Style: Backsplit 4
-
Lot Size: 50 x 132 Feet
-
Age: No Data
-
Taxes: $3,512 per year
-
Days on Site: 31 Days
-
Added: Oct 05, 2022 (1 month on market)
-
Updated:
-
Last Checked: 2 hours ago
-
MLS®#: N5786094
-
Listed By: Re/max hallmark first group realty ltd., brokerage
Fabulously Renovated & Re-Modelled Through-Out This 3+1 Bedroom, 2 Bath 4 Level Back Split Is Located On A Quiet Street In Cannington And Offers A Spacious Layout Ideal For Family Living And Entertaining. Enjoy Your Morning Coffee On The Covered Front Porch Or Entertain In The Mature Treed Back Yard With An Updated Interlocking Patio. Tasteful Finishes With Updates Include High-End Kitchen Appliances, Granite Counters, Updated Bathrooms, Flooring, Interior Doors, Freshly Painted, Shingles, Generac 18 Kw Gas Back Up Generator System, Led Lighting, Double Wide Drive For Parking Plus The Garage Is Wired For E-Car Charging. Intown Amenities Include Shopping, School, Rec Centre, Arena, Skatepark And Parks.
Extras
Stainless Steel Fridge, Gas Stove, B/In Dishwasher, Washer & Dryer, Electric Fireplace, Bath Mirrors, Stand Up Glass Cabinet~main Bath, Cabinet ~ 3 Pc Bath, Generac Generator, Hot Water Tank, Hvac-As Is. Excl: Window Coverings
Property Details
Facts for 176 St John Street, Brock
Status
Days on Market: 31
Last Status: Sold
Sold Date: Nov 05, 2022
Closed Date: Dec 08, 2022
Expiry Date: Dec 31, 2022
Sold Price: $675,000
Unavailable Date: Nov 05, 2022
Input Date: Oct 05, 2022
Property
Status: Sale
Property Type: Detached
Style: Backsplit 4
Area: Brock
Community: Cannington
Availability Date: Flexible
Inside
Bedrooms: 3
Bedrooms Plus: 1
Bathrooms: 2
Kitchens: 1
Rooms: 6
Den/Family Room: Yes
Air Conditioning: Central Air
Fireplace: No
Laundry Level: Lower
Washrooms: 2
Building
Basement: Finished
Heat Type: Forced Air
Heat Source: Gas
Exterior: Alum Siding
Exterior: Brick
Water Supply: Municipal
Special Designation: Unknown
Other Structures: Garden Shed
Parking
Driveway: Pvt Double
Garage Spaces: 1
Garage Type: Attached
Covered Parking Spaces: 4
Total Parking Spaces: 5
Fees
Tax Year: 2022
Tax Legal Description: Pt Lts 3 & 4 Pl 28 (Aka Laidlaw's Additional Pl)*
Taxes: $3,512
Highlights
Feature: Electric Car
Feature: Park
Feature: Place Of Worship
Feature: Rec Centre
Feature: School
Land
Cross Street: Cameron St. East/ St
Municipality District: Brock
Fronting On: East
Pool: None
Sewer: Sewers
Lot Depth: 132 Feet
Lot Frontage: 50 Feet
Lot Irregularities: * N Of Shedden St As
Additional Media
- Virtual Tour: https://vimeo.com/user65917821/review/738904236/4765bc52b3
Rooms
Room details for 176 St John Street, Brock
| Type | Dimensions | Description |
|---|---|---|
| Kitchen Main | 2.76 x 3.09 | Eat-In Kitchen, Stainless Steel Appl, Granite Counter |
| Breakfast Main | 3.93 x 3.39 | O/Looks Family, Laminate |
| Living Main | 3.61 x 4.42 | Formal Rm, Picture Window, Laminate |
| Prim Bdrm 2nd | 4.37 x 3.87 | Double Closet, Broadloom |
| 2nd Br 2nd | 4.36 x 3.06 | Double Closet, Broadloom |
| 3rd Br 2nd | 3.21 x 2.99 | Double Closet, Broadloom |
| 4th Br Lower | 3.74 x 3.15 | Above Grade Window, Broadloom |
| Family Lower | 4.67 x 6.04 | Above Grade Window, Broadloom, Electric Fireplace |
| Utility Bsmt | - |
| XXXXXXXX | XXX XX, XXXX |
XXXX XXX XXXX |
$XXX,XXX |
| XXX XX, XXXX |
XXXXXX XXX XXXX |
$XXX,XXX | |
| XXXXXXXX | XXX XX, XXXX |
XXXXXXX XXX XXXX |
|
| XXX XX, XXXX |
XXXXXX XXX XXXX |
$XXX,XXX | |
| XXXXXXXX | XXX XX, XXXX |
XXXXXXX XXX XXXX |
|
| XXX XX, XXXX |
XXXXXX XXX XXXX |
$XXX,XXX | |
| XXXXXXXX | XXX XX, XXXX |
XXXX XXX XXXX |
$XXX,XXX |
| XXX XX, XXXX |
XXXXXX XXX XXXX |
$XXX,XXX | |
| XXXXXXXX | XXX XX, XXXX |
XXXX XXX XXXX |
$XXX,XXX |
| XXX XX, XXXX |
XXXXXX XXX XXXX |
$XXX,XXX | |
| XXXXXXXX | XXX XX, XXXX |
XXXXXXX XXX XXXX |
|
| XXX XX, XXXX |
XXXXXX XXX XXXX |
$XXX,XXX |
| XXXXXXXX XXXX | XXX XX, XXXX | $675,000 XXX XXXX |
| XXXXXXXX XXXXXX | XXX XX, XXXX | $674,900 XXX XXXX |
| XXXXXXXX XXXXXXX | XXX XX, XXXX | XXX XXXX |
| XXXXXXXX XXXXXX | XXX XX, XXXX | $775,000 XXX XXXX |
| XXXXXXXX XXXXXXX | XXX XX, XXXX | XXX XXXX |
| XXXXXXXX XXXXXX | XXX XX, XXXX | $824,900 XXX XXXX |
| XXXXXXXX XXXX | XXX XX, XXXX | $915,000 XXX XXXX |
| XXXXXXXX XXXXXX | XXX XX, XXXX | $799,900 XXX XXXX |
| XXXXXXXX XXXX | XXX XX, XXXX | $375,000 XXX XXXX |
| XXXXXXXX XXXXXX | XXX XX, XXXX | $399,900 XXX XXXX |
| XXXXXXXX XXXXXXX | XXX XX, XXXX | XXX XXXX |
| XXXXXXXX XXXXXX | XXX XX, XXXX | $419,900 XXX XXXX |

Holy Family Catholic School
Elementary: CatholicThorah Central Public School
Elementary: PublicBeaverton Public School
Elementary: PublicWoodville Elementary School
Elementary: PublicSunderland Public School
Elementary: PublicMcCaskill's Mills Public School
Elementary: PublicSt. Thomas Aquinas Catholic Secondary School
Secondary: CatholicBrock High School
Secondary: PublicLindsay Collegiate and Vocational Institute
Secondary: PublicI E Weldon Secondary School
Secondary: PublicPort Perry High School
Secondary: PublicUxbridge Secondary School
Secondary: Public- 2 bath
- 3 bed
206 Laidlaw Street South, Brock, Ontario • L0E 1E0 • Cannington
- 2 bath
- 3 bed
- 1100 sqft
13 Country Lane, Brock, Ontario • L0E 1E0 • Cannington




