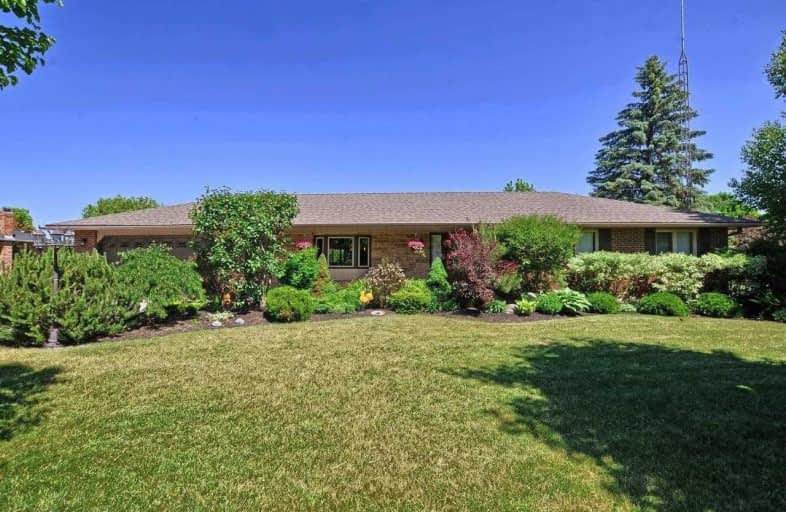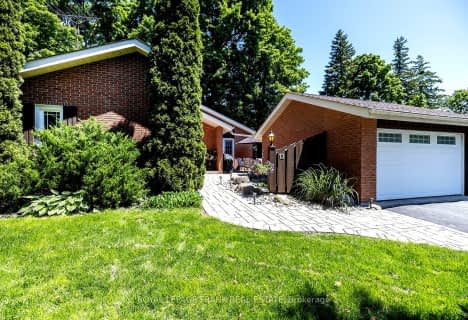
Holy Family Catholic School
Elementary: Catholic
11.64 km
Thorah Central Public School
Elementary: Public
11.46 km
Beaverton Public School
Elementary: Public
12.85 km
Woodville Elementary School
Elementary: Public
6.69 km
Sunderland Public School
Elementary: Public
10.05 km
McCaskill's Mills Public School
Elementary: Public
3.61 km
St. Thomas Aquinas Catholic Secondary School
Secondary: Catholic
24.15 km
Brock High School
Secondary: Public
1.87 km
Sutton District High School
Secondary: Public
25.84 km
Lindsay Collegiate and Vocational Institute
Secondary: Public
23.60 km
Port Perry High School
Secondary: Public
28.40 km
Uxbridge Secondary School
Secondary: Public
27.20 km





