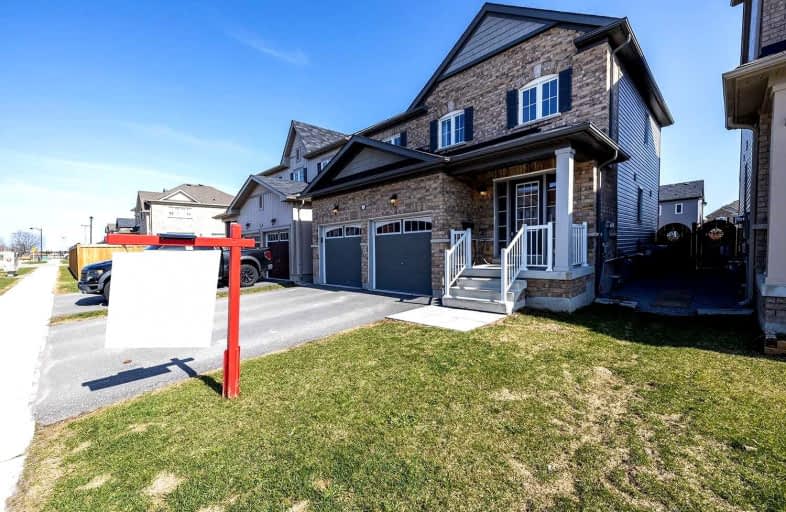Sold on Jul 13, 2022
Note: Property is not currently for sale or for rent.

-
Type: Detached
-
Style: 2-Storey
-
Lot Size: 35.37 x 111.55 Feet
-
Age: 0-5 years
-
Taxes: $3,859 per year
-
Days on Site: 40 Days
-
Added: Jun 03, 2022 (1 month on market)
-
Updated:
-
Last Checked: 2 hours ago
-
MLS®#: N5644612
-
Listed By: Re/max hallmark first group realty ltd., brokerage
Located In A Family Friendly Neighbourhood In Sunderland This Bright And Spacious Kaitlin Built (2017) Detached 3 Bedroom Home Features A Warm And Inviting Open Concept Floor Plan, Quartz Counters & Stainless Steel Appliances In The Kitchen With A Patio Door Walk-Out To A Fully Fenced Backyard, An Oak Staircase Leading To The Upper Level Featuring A Spacious Primary Bedroom W/ 3 Pc Ensuite & Walk-In Closet Plus 2 More Good Size Bedrooms, An Unspoiled Basement With A R/In For A Bathroom Plus Access From The Double Car Garage. Enjoy The Convenience Of Being Close To Local Amenities Including Quaint Shops & Restaurants, Arena, Sunderland Public School, Daycare & Neighbourhood Parks! A Wonderful Community To Raise A Family!
Extras
Steel Fridge, Stove, Built-In Dishwasher, Washer And Dryer, All Light Fixtures, Garage Door Opener And Remote, Central Air Conditioning. Hot Water Tank (Rental)~ $37.00 Plus H.S.T. Exclude: Window Coverings.
Property Details
Facts for 19 Don Hadden Crescent, Brock
Status
Days on Market: 40
Last Status: Sold
Sold Date: Jul 13, 2022
Closed Date: Aug 16, 2022
Expiry Date: Aug 03, 2022
Sold Price: $810,000
Unavailable Date: Jul 13, 2022
Input Date: Jun 03, 2022
Property
Status: Sale
Property Type: Detached
Style: 2-Storey
Age: 0-5
Area: Brock
Community: Sunderland
Availability Date: Flexible
Inside
Bedrooms: 3
Bathrooms: 3
Kitchens: 1
Rooms: 6
Den/Family Room: No
Air Conditioning: Central Air
Fireplace: No
Laundry Level: Lower
Washrooms: 3
Building
Basement: Full
Heat Type: Forced Air
Heat Source: Gas
Exterior: Brick Front
Exterior: Vinyl Siding
Water Supply: Municipal
Special Designation: Unknown
Parking
Driveway: Pvt Double
Garage Spaces: 2
Garage Type: Attached
Covered Parking Spaces: 2
Total Parking Spaces: 4
Fees
Tax Year: 2021
Tax Legal Description: Part Lot 45 Plan 40M2585 Designated As Part 5 Pl*
Taxes: $3,859
Highlights
Feature: Fenced Yard
Feature: Park
Feature: Place Of Worship
Feature: Rec Centre
Feature: School
Land
Cross Street: River St/Sunderland
Municipality District: Brock
Fronting On: South
Pool: None
Sewer: Sewers
Lot Depth: 111.55 Feet
Lot Frontage: 35.37 Feet
Lot Irregularities: *40R29643 Subject To
Additional Media
- Virtual Tour: https://vimeo.com/user65917821/review/704818913/130cd658aa
Rooms
Room details for 19 Don Hadden Crescent, Brock
| Type | Dimensions | Description |
|---|---|---|
| Kitchen Main | 2.52 x 3.75 | Open Concept, Stainless Steel Sink, Granite Counter |
| Breakfast Main | 2.35 x 3.75 | Open Concept, W/O To Yard |
| Great Rm Main | 3.69 x 4.87 | Open Concept, Laminate |
| Prim Bdrm Upper | 4.68 x 3.80 | 3 Pc Ensuite, W/I Closet, Broadloom |
| 2nd Br Upper | 3.10 x 3.92 | Double Closet, Broadloom |
| 3rd Br Upper | 2.95 x 3.92 | Double Closet, Broadloom |
| XXXXXXXX | XXX XX, XXXX |
XXXX XXX XXXX |
$XXX,XXX |
| XXX XX, XXXX |
XXXXXX XXX XXXX |
$XXX,XXX | |
| XXXXXXXX | XXX XX, XXXX |
XXXXXXX XXX XXXX |
|
| XXX XX, XXXX |
XXXXXX XXX XXXX |
$XXX,XXX |
| XXXXXXXX XXXX | XXX XX, XXXX | $810,000 XXX XXXX |
| XXXXXXXX XXXXXX | XXX XX, XXXX | $824,900 XXX XXXX |
| XXXXXXXX XXXXXXX | XXX XX, XXXX | XXX XXXX |
| XXXXXXXX XXXXXX | XXX XX, XXXX | $875,000 XXX XXXX |

Greenbank Public School
Elementary: PublicWoodville Elementary School
Elementary: PublicSunderland Public School
Elementary: PublicUxbridge Public School
Elementary: PublicMcCaskill's Mills Public School
Elementary: PublicJoseph Gould Public School
Elementary: PublicBrock High School
Secondary: PublicSutton District High School
Secondary: PublicLindsay Collegiate and Vocational Institute
Secondary: PublicBrooklin High School
Secondary: PublicPort Perry High School
Secondary: PublicUxbridge Secondary School
Secondary: Public

