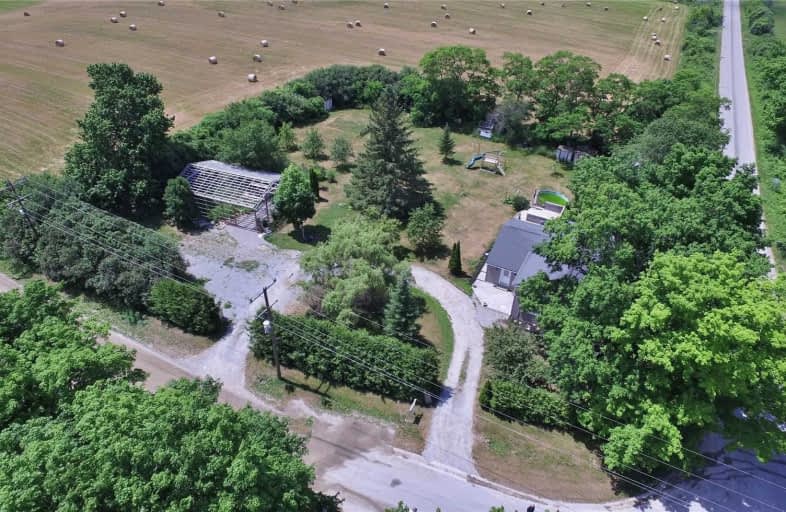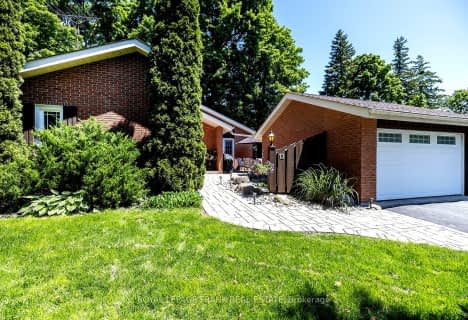Sold on Aug 27, 2020
Note: Property is not currently for sale or for rent.

-
Type: Detached
-
Style: 2-Storey
-
Size: 1500 sqft
-
Lot Size: 208 x 208 Feet
-
Age: No Data
-
Taxes: $3,461 per year
-
Days on Site: 112 Days
-
Added: May 07, 2020 (3 months on market)
-
Updated:
-
Last Checked: 1 month ago
-
MLS®#: N4756339
-
Listed By: Sutton group-heritage realty inc., brokerage
Unique Century Home Loaded With Charm And Character Situated On One Acre Lot Just On Fringe Of Town. Main Level Offers Family Size Kitchen With Granite Counter Tops, Bright Family Room, Formal Living Room And 4th Bedroom. 3 Bedrooms And Laundry On Second Level. Relax On Large Patio Overlooking Countryside Property. Offers Great Privacy With 26X16 Barn, Large Workshop Needs To Be Completed.
Extras
This Is A Must-See Property With The Best Of Both Worlds. Walk To Town But Still Overlooking Countryside.
Property Details
Facts for 1990 Concession Road 11, Brock
Status
Days on Market: 112
Last Status: Sold
Sold Date: Aug 27, 2020
Closed Date: Oct 13, 2020
Expiry Date: Aug 30, 2020
Sold Price: $600,000
Unavailable Date: Aug 27, 2020
Input Date: May 07, 2020
Prior LSC: Expired
Property
Status: Sale
Property Type: Detached
Style: 2-Storey
Size (sq ft): 1500
Area: Brock
Community: Cannington
Availability Date: 60 Days Tba
Inside
Bedrooms: 3
Bedrooms Plus: 1
Bathrooms: 2
Kitchens: 1
Rooms: 10
Den/Family Room: Yes
Air Conditioning: Central Air
Fireplace: Yes
Washrooms: 2
Utilities
Electricity: Yes
Gas: No
Telephone: Yes
Building
Basement: Part Bsmt
Basement 2: Unfinished
Heat Type: Forced Air
Heat Source: Propane
Exterior: Vinyl Siding
Water Supply: Well
Special Designation: Unknown
Other Structures: Barn
Other Structures: Garden Shed
Parking
Driveway: Circular
Garage Type: Other
Covered Parking Spaces: 6
Total Parking Spaces: 6
Fees
Tax Year: 2019
Tax Legal Description: Pt.Lot 20 Conc 10 Brock As In D240001 Twp Brock
Taxes: $3,461
Highlights
Feature: Clear View
Feature: Park
Feature: Rec Centre
Feature: School
Feature: School Bus Route
Land
Cross Street: Conc 11 Brock & 18 A
Municipality District: Brock
Fronting On: South
Pool: None
Sewer: Septic
Lot Depth: 208 Feet
Lot Frontage: 208 Feet
Waterfront: None
Rooms
Room details for 1990 Concession Road 11, Brock
| Type | Dimensions | Description |
|---|---|---|
| Kitchen Main | 3.18 x 5.55 | Ceramic Floor, Family Size Kitchen, Modern Kitchen |
| Dining Main | 4.38 x 4.59 | Hardwood Floor, Picture Window, Formal Rm |
| Living Main | 4.27 x 5.50 | Hardwood Floor, Fireplace |
| Family Main | 2.99 x 5.09 | W/O To Patio, W/I Closet |
| Foyer Main | 1.70 x 3.32 | Ceramic Floor, Closet |
| 4th Br Main | 3.28 x 3.46 | |
| Master 2nd | 3.78 x 4.45 | Closet, Window |
| 2nd Br 2nd | 3.42 x 4.93 | Closet, Window |
| 3rd Br 2nd | 4.57 x 3.22 | Closet, Window |
| Bathroom 2nd | 3.45 x 6.59 | Separate Shower, Combined W/Laundry |
| XXXXXXXX | XXX XX, XXXX |
XXXX XXX XXXX |
$XXX,XXX |
| XXX XX, XXXX |
XXXXXX XXX XXXX |
$XXX,XXX | |
| XXXXXXXX | XXX XX, XXXX |
XXXXXXXX XXX XXXX |
|
| XXX XX, XXXX |
XXXXXX XXX XXXX |
$XXX,XXX |
| XXXXXXXX XXXX | XXX XX, XXXX | $600,000 XXX XXXX |
| XXXXXXXX XXXXXX | XXX XX, XXXX | $629,900 XXX XXXX |
| XXXXXXXX XXXXXXXX | XXX XX, XXXX | XXX XXXX |
| XXXXXXXX XXXXXX | XXX XX, XXXX | $629,900 XXX XXXX |

Holy Family Catholic School
Elementary: CatholicThorah Central Public School
Elementary: PublicBeaverton Public School
Elementary: PublicWoodville Elementary School
Elementary: PublicSunderland Public School
Elementary: PublicMcCaskill's Mills Public School
Elementary: PublicSt. Thomas Aquinas Catholic Secondary School
Secondary: CatholicBrock High School
Secondary: PublicLindsay Collegiate and Vocational Institute
Secondary: PublicI E Weldon Secondary School
Secondary: PublicPort Perry High School
Secondary: PublicUxbridge Secondary School
Secondary: Public- 2 bath
- 3 bed
- 1100 sqft
13 Country Lane, Brock, Ontario • L0E 1E0 • Cannington
- 2 bath
- 3 bed
- 1500 sqft
7 Queen Street, Brock, Ontario • L0E 1E0 • Cannington




