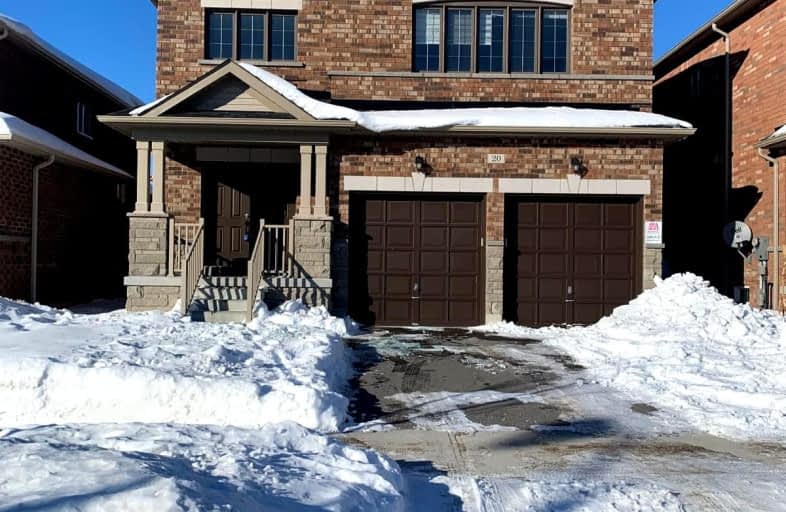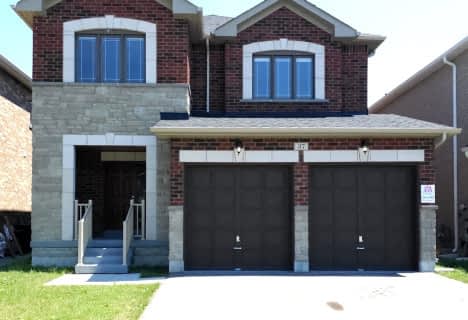Car-Dependent
- Most errands require a car.
38
/100
Somewhat Bikeable
- Most errands require a car.
26
/100

Foley Catholic School
Elementary: Catholic
12.43 km
Holy Family Catholic School
Elementary: Catholic
1.56 km
Thorah Central Public School
Elementary: Public
2.38 km
Beaverton Public School
Elementary: Public
0.42 km
Brechin Public School
Elementary: Public
12.38 km
McCaskill's Mills Public School
Elementary: Public
12.21 km
Orillia Campus
Secondary: Public
28.21 km
Brock High School
Secondary: Public
12.59 km
Sutton District High School
Secondary: Public
22.23 km
Twin Lakes Secondary School
Secondary: Public
28.10 km
Orillia Secondary School
Secondary: Public
29.45 km
Uxbridge Secondary School
Secondary: Public
36.56 km
-
Beaverton Mill Gateway Park
Beaverton ON 0.74km -
Camp Rock-A-Lot
Jacksons Point ON 13.35km -
Cannington Park
Cannington ON 13.75km
-
CIBC
2290 King St, Brechin ON L0K 1B0 0.36km -
CIBC
339 Simcoe St, Beaverton ON L0K 1A0 0.8km -
BMO Bank of Montreal
350 Simcoe St, Beaverton ON L0K 1A0 0.81km




