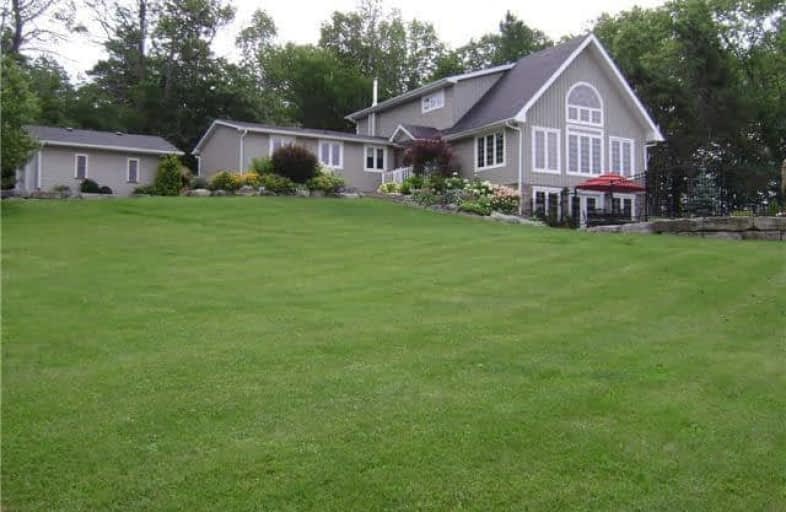Sold on Sep 15, 2017
Note: Property is not currently for sale or for rent.

-
Type: Detached
-
Style: 2-Storey
-
Lot Size: 265.69 x 151.94 Metres
-
Age: No Data
-
Taxes: $10,346 per year
-
Days on Site: 32 Days
-
Added: Sep 07, 2019 (1 month on market)
-
Updated:
-
Last Checked: 1 month ago
-
MLS®#: N3900575
-
Listed By: Right at home realty inc., brokerage
Enjoy Private, Peaceful, Picturesque Views From The Stunning 2 Storey Cathedral Great Room Featuring Authentic Timber Frame Addition. Impressive Floor To Ceiling Stone Fireplace. Open Concept Kitchen Granite Counter Tops Walk/Out To Covered Patio. Radiant In-Floor Heating. Hardie Board Exterior, One Shop Heat, Water, And Hydro, Second Shop Hydro, Barn With Water And Hydro. Walk Out To Patio Heated Inground Pool With Cabana And Bathroom. Prof Landscaped.
Extras
Included: Dishwasher, All Elf's, Hot Water Heater, Garage Door Opener, Jacuzzi Tub Excluded: Fridge, Stove, Washer, Dryer, Shop Hoist Microwave
Property Details
Facts for 20 Kydd Lane, Brock
Status
Days on Market: 32
Last Status: Sold
Sold Date: Sep 15, 2017
Closed Date: Nov 30, 2017
Expiry Date: Feb 28, 2018
Sold Price: $1,250,000
Unavailable Date: Sep 15, 2017
Input Date: Aug 15, 2017
Property
Status: Sale
Property Type: Detached
Style: 2-Storey
Area: Brock
Community: Rural Brock
Availability Date: Tba
Inside
Bedrooms: 4
Bedrooms Plus: 1
Bathrooms: 4
Kitchens: 1
Rooms: 9
Den/Family Room: No
Air Conditioning: Central Air
Fireplace: Yes
Washrooms: 4
Utilities
Electricity: Yes
Telephone: Yes
Building
Basement: Fin W/O
Heat Type: Forced Air
Heat Source: Oil
Exterior: Other
Water Supply Type: Drilled Well
Water Supply: Well
Special Designation: Unknown
Other Structures: Barn
Other Structures: Workshop
Parking
Driveway: Private
Garage Spaces: 2
Garage Type: Detached
Covered Parking Spaces: 10
Total Parking Spaces: 10
Fees
Tax Year: 2017
Tax Legal Description: Pt W 1/2 Lt 1, Con 6, Brock, As In D496507;*
Taxes: $10,346
Land
Cross Street: Lakeridge Rd/Kydd Rd
Municipality District: Brock
Fronting On: South
Pool: Inground
Sewer: Septic
Lot Depth: 151.94 Metres
Lot Frontage: 265.69 Metres
Acres: 10-24.99
Additional Media
- Virtual Tour: http://virtualtours2go.point2homes.biz/Listing/VT2Go.ashx?hb=true&lid=253105248
Rooms
Room details for 20 Kydd Lane, Brock
| Type | Dimensions | Description |
|---|---|---|
| Kitchen Main | 5.12 x 2.80 | Breakfast Bar, Ceramic Floor, Granite Counter |
| Dining Main | 5.12 x 4.82 | French Doors, W/O To Patio, Hardwood Floor |
| Great Rm Main | 7.53 x 5.00 | Cathedral Ceiling, Floor/Ceil Fireplace, Hardwood Floor |
| 2nd Br Main | 3.38 x 3.50 | 3 Pc Ensuite, Double Doors, Hardwood Floor |
| 3rd Br Main | 3.26 x 3.45 | Semi Ensuite, Double Closet, Hardwood Floor |
| 4th Br Main | 2.74 x 4.67 | Closet, Hardwood Floor |
| Laundry Main | 1.55 x 2.25 | Ceramic Floor |
| Master Upper | 5.15 x 4.94 | Cathedral Ceiling, 4 Pc Ensuite, Hardwood Floor |
| Loft Upper | 7.93 x 4.76 | Cathedral Ceiling |
| Games Lower | 7.47 x 7.29 | W/O To Patio, W/O To Pool, Hardwood Floor |
| Family Lower | 6.45 x 5.03 | Ceiling Fan, Broadloom |
| 5th Br Lower | 2.72 x 4.60 | Closet, Window, Wood Floor |
| XXXXXXXX | XXX XX, XXXX |
XXXX XXX XXXX |
$X,XXX,XXX |
| XXX XX, XXXX |
XXXXXX XXX XXXX |
$X,XXX,XXX |
| XXXXXXXX XXXX | XXX XX, XXXX | $1,250,000 XXX XXXX |
| XXXXXXXX XXXXXX | XXX XX, XXXX | $1,300,000 XXX XXXX |

St Joseph Catholic School
Elementary: CatholicScott Central Public School
Elementary: PublicSunderland Public School
Elementary: PublicMorning Glory Public School
Elementary: PublicQuaker Village Public School
Elementary: PublicMcCaskill's Mills Public School
Elementary: PublicÉSC Pape-François
Secondary: CatholicBrock High School
Secondary: PublicSutton District High School
Secondary: PublicPort Perry High School
Secondary: PublicUxbridge Secondary School
Secondary: PublicStouffville District Secondary School
Secondary: Public

