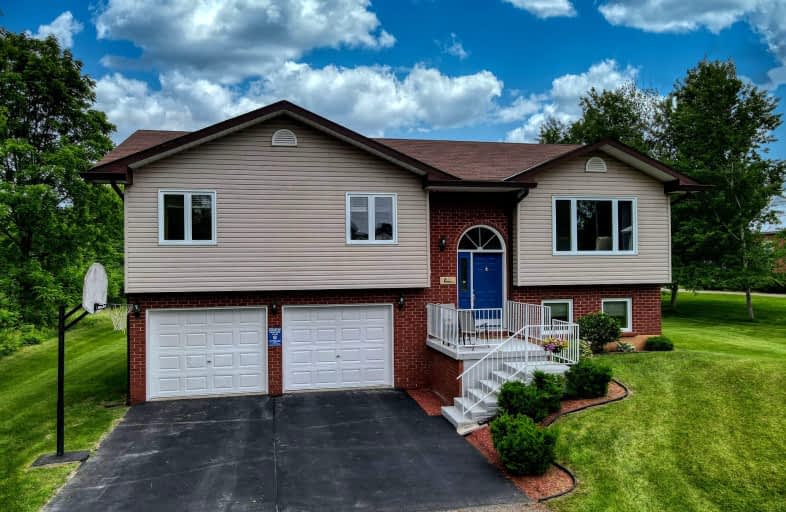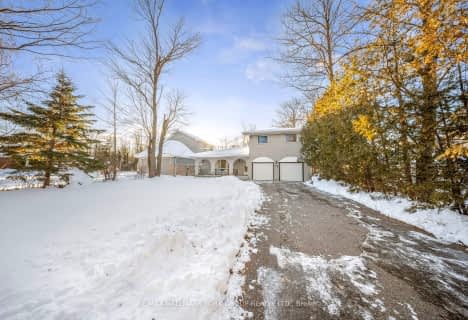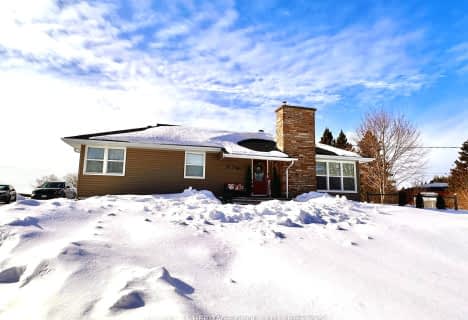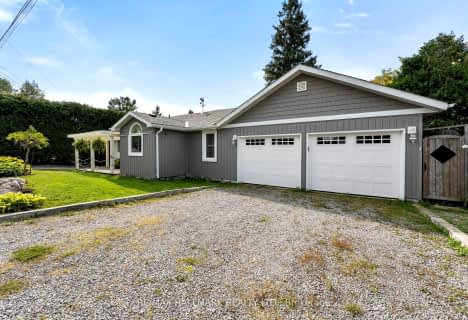
Video Tour
Car-Dependent
- Almost all errands require a car.
6
/100
Somewhat Bikeable
- Most errands require a car.
26
/100

Holy Family Catholic School
Elementary: Catholic
12.21 km
Thorah Central Public School
Elementary: Public
13.23 km
Beaverton Public School
Elementary: Public
12.69 km
Sunderland Public School
Elementary: Public
10.94 km
Morning Glory Public School
Elementary: Public
5.34 km
McCaskill's Mills Public School
Elementary: Public
7.24 km
Our Lady of the Lake Catholic College High School
Secondary: Catholic
25.66 km
Brock High School
Secondary: Public
8.98 km
Sutton District High School
Secondary: Public
15.09 km
Keswick High School
Secondary: Public
25.02 km
Port Perry High School
Secondary: Public
30.01 km
Uxbridge Secondary School
Secondary: Public
23.89 km
-
Pefferlaw Community Park
Georgina ON 1.83km -
Cannington Park
Cannington ON 11.58km -
Beaverton Mill Gateway Park
Beaverton ON 12.35km
-
CIBC
254 Pefferlaw Rd, Pefferlaw ON L0E 1N0 2.16km -
CIBC
74 River St, Sunderland ON L0C 1H0 10.69km -
CIBC
35 Cameron St E, Cannington ON L0E 1E0 11.45km








