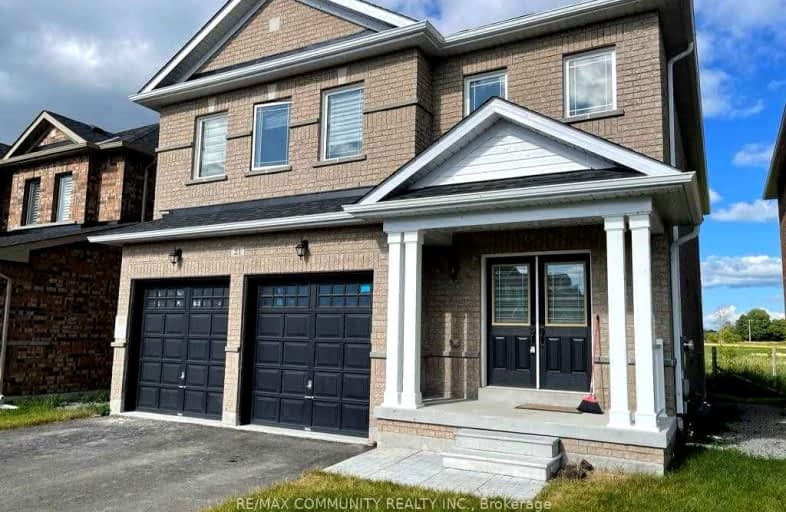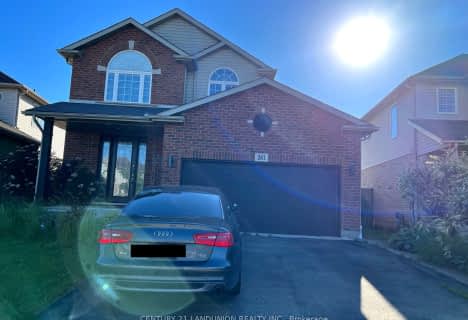Car-Dependent
- Most errands require a car.
40
/100
Some Transit
- Most errands require a car.
45
/100
Bikeable
- Some errands can be accomplished on bike.
61
/100

Niagara Peninsula Children's Centre School
Elementary: Hospital
0.58 km
DSBN Academy
Elementary: Public
2.44 km
Oakridge Public School
Elementary: Public
2.18 km
St Peter Catholic Elementary School
Elementary: Catholic
1.33 km
Power Glen School
Elementary: Public
2.02 km
St Anthony Catholic Elementary School
Elementary: Catholic
2.63 km
DSBN Academy
Secondary: Public
2.44 km
Thorold Secondary School
Secondary: Public
4.17 km
St Catharines Collegiate Institute and Vocational School
Secondary: Public
5.48 km
Laura Secord Secondary School
Secondary: Public
7.57 km
Sir Winston Churchill Secondary School
Secondary: Public
2.96 km
Denis Morris Catholic High School
Secondary: Catholic
2.58 km
-
St. Catharines Rotary Park
St. Catharines ON 1.44km -
Mel Swart - Lake Gibson Conservation Park
Decew Rd (near Beaverdams Rd.), Thorold ON 2.35km -
Shauna Park
31 Strada Blvd (Roland St), St. Catharines ON 2.96km
-
Hsbc, St. Catharines
460 St Davids Rd, St Catharines ON L2T 4E6 0.48km -
Meridian Credit Union
210 Glendale Ave, St. Catharines ON L2T 3Y6 2.4km -
BMO Bank of Montreal
228 Glendale Ave, St. Catharines ON L2T 2K5 2.5km




