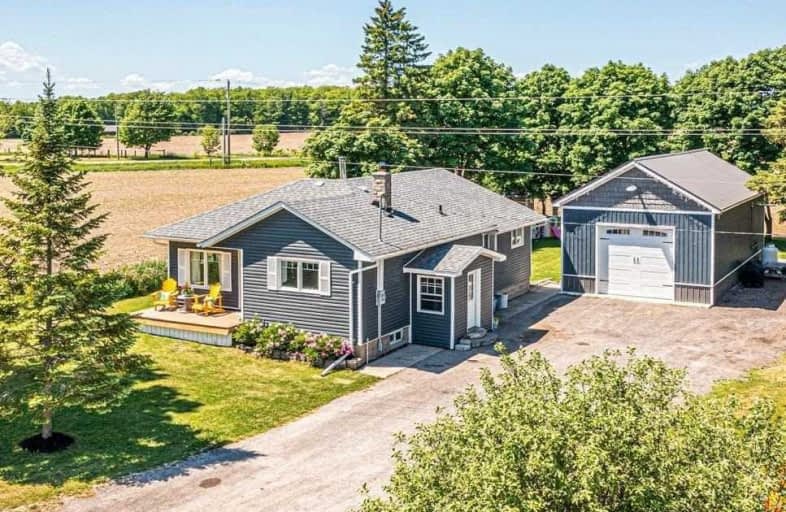Sold on Jun 18, 2021
Note: Property is not currently for sale or for rent.

-
Type: Detached
-
Style: Bungalow-Raised
-
Lot Size: 120.05 x 150.09 Feet
-
Age: 51-99 years
-
Taxes: $3,922 per year
-
Days on Site: 15 Days
-
Added: Jun 03, 2021 (2 weeks on market)
-
Updated:
-
Last Checked: 1 month ago
-
MLS®#: N5259428
-
Listed By: Exp realty, brokerage
Stunning Farmhouse Inspired 3 Bed, 1 Bath Bungalow Surrounded By Endless Country Views. Beautifully Renovated Open-Concept Main Flr Offers Barnboard Wall & Show-Stopping Kitchen ('19) Featuring Quartz/Butcher Block Counters, Custom Cabinets & Ss Appl. Windows/Doors('16), Bathroom('16), Flooring('14), Roof('15), Siding/Facia/Soffit('15), Deck('17), Mud Room W/Heated Floor('17). Incredible 20X40 Insulated & Heated Garage('18). 7 Min To Uxbridge & 20 Min To 407!
Extras
Incl: Fridge, Stove, Dishwasher, B/I Microwave, Washer/Dryer, Elfs, Window Coverings, 9000 Lbs Car Hoist, Garden Shed, Chicken Coop (Negotiable). 200 Amp Service. Water Softener ('21), Septic Pump (Fall '20).
Property Details
Facts for 225 Concession 4, Brock
Status
Days on Market: 15
Last Status: Sold
Sold Date: Jun 18, 2021
Closed Date: Jul 29, 2021
Expiry Date: Sep 15, 2021
Sold Price: $750,000
Unavailable Date: Jun 18, 2021
Input Date: Jun 03, 2021
Property
Status: Sale
Property Type: Detached
Style: Bungalow-Raised
Age: 51-99
Area: Brock
Community: Sunderland
Availability Date: Tbd
Inside
Bedrooms: 3
Bathrooms: 1
Kitchens: 1
Rooms: 6
Den/Family Room: No
Air Conditioning: Window Unit
Fireplace: No
Laundry Level: Lower
Washrooms: 1
Utilities
Electricity: Yes
Gas: No
Cable: Available
Telephone: Available
Building
Basement: Unfinished
Heat Type: Forced Air
Heat Source: Oil
Exterior: Vinyl Siding
Water Supply Type: Drilled Well
Water Supply: Well
Special Designation: Unknown
Other Structures: Garden Shed
Parking
Driveway: Private
Garage Spaces: 2
Garage Type: Detached
Covered Parking Spaces: 8
Total Parking Spaces: 10
Fees
Tax Year: 2020
Tax Legal Description: Pt Lt 3 Con 4, Brock, Pt 1, 40R3571 Township Of *
Taxes: $3,922
Highlights
Feature: Clear View
Feature: Level
Feature: Park
Land
Cross Street: Lake Ridge Rd & Conc
Municipality District: Brock
Fronting On: North
Parcel Number: 720030014
Pool: None
Sewer: Septic
Lot Depth: 150.09 Feet
Lot Frontage: 120.05 Feet
Lot Irregularities: Lot Measurements As P
Acres: < .50
Zoning: Ru Residential
Waterfront: None
Additional Media
- Virtual Tour: https://studion.ca/225-concession
Rooms
Room details for 225 Concession 4, Brock
| Type | Dimensions | Description |
|---|---|---|
| Kitchen Main | 3.97 x 3.66 | Centre Island, Stainless Steel Appl, Backsplash |
| Dining Main | 3.97 x 2.74 | Laminate, W/O To Deck, Combined W/Living |
| Living Main | 4.87 x 3.66 | Laminate, Combined W/Dining, Large Window |
| Master Main | 3.96 x 5.21 | Laminate, Window, Double Closet |
| 2nd Br Main | 2.47 x 3.06 | Laminate, Window, Double Closet |
| 3rd Br Main | 2.46 x 3.99 | Laminate, Window, Double Closet |
| XXXXXXXX | XXX XX, XXXX |
XXXX XXX XXXX |
$XXX,XXX |
| XXX XX, XXXX |
XXXXXX XXX XXXX |
$XXX,XXX |
| XXXXXXXX XXXX | XXX XX, XXXX | $750,000 XXX XXXX |
| XXXXXXXX XXXXXX | XXX XX, XXXX | $750,000 XXX XXXX |

St Joseph Catholic School
Elementary: CatholicSunderland Public School
Elementary: PublicUxbridge Public School
Elementary: PublicQuaker Village Public School
Elementary: PublicMcCaskill's Mills Public School
Elementary: PublicJoseph Gould Public School
Elementary: PublicÉSC Pape-François
Secondary: CatholicBrock High School
Secondary: PublicSutton District High School
Secondary: PublicPort Perry High School
Secondary: PublicUxbridge Secondary School
Secondary: PublicStouffville District Secondary School
Secondary: Public

