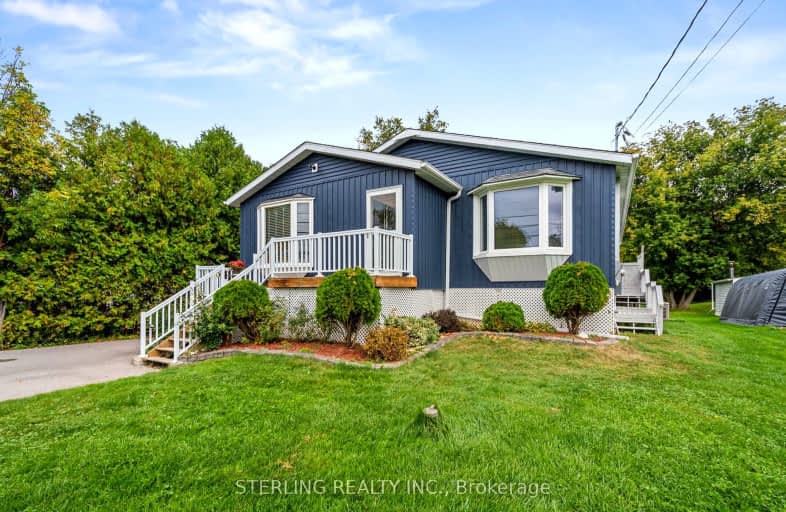Car-Dependent
- Almost all errands require a car.
0
/100
Somewhat Bikeable
- Most errands require a car.
25
/100

St Joseph Catholic School
Elementary: Catholic
7.85 km
Scott Central Public School
Elementary: Public
8.75 km
Sunderland Public School
Elementary: Public
10.17 km
Uxbridge Public School
Elementary: Public
7.78 km
Quaker Village Public School
Elementary: Public
7.90 km
Joseph Gould Public School
Elementary: Public
7.31 km
ÉSC Pape-François
Secondary: Catholic
25.68 km
Brock High School
Secondary: Public
19.13 km
Brooklin High School
Secondary: Public
26.03 km
Port Perry High School
Secondary: Public
15.00 km
Uxbridge Secondary School
Secondary: Public
7.21 km
Stouffville District Secondary School
Secondary: Public
26.28 km
-
The Clubhouse
280 Main St N (Technology Square, north on Main St.), Uxbridge ON L9P 1X4 6.08km -
JG Sand Box
Uxbridge ON 6.89km -
Playground
Uxbridge ON 7.3km
-
BMO Bank of Montreal
2 Elgin Park Dr, Uxbridge ON L9P 0B1 8.8km -
CIBC
74 River St, Sunderland ON L0C 1H0 10.48km -
TD Bank Financial Group
165 Queen St, Port Perry ON L9L 1B8 15.43km


