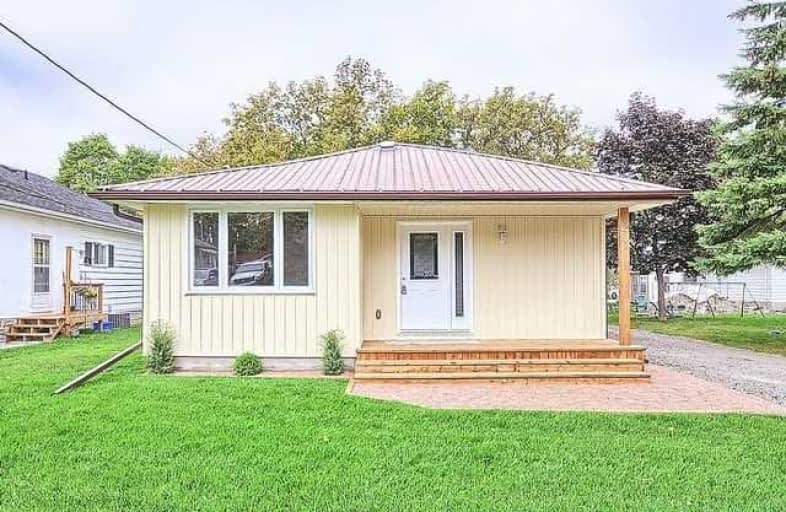Sold on Nov 23, 2017
Note: Property is not currently for sale or for rent.

-
Type: Detached
-
Style: Bungalow
-
Lot Size: 50 x 165 Feet
-
Age: No Data
-
Taxes: $2,550 per year
-
Days on Site: 63 Days
-
Added: Sep 07, 2019 (2 months on market)
-
Updated:
-
Last Checked: 1 month ago
-
MLS®#: N3933927
-
Listed By: Keller williams realty centres, brokerage
Completly Renovated From Studs Out! Don't Miss This Opportunity It Won't Last, Fantastic Lot On A Great Family Street Minutes To Everything Cannington Has To Offer. Nice Large Lot, Nothing Left To Do But Move In. New Electrical, Fuze Panel, Insulation, Kitchen, Bathrooms, Floors, Siding, Front Deck, Windows, Doors, Furnace. Everything!! Show With Pride!
Extras
Incl: Washer, Dryer
Property Details
Facts for 24 McKay Street, Brock
Status
Days on Market: 63
Last Status: Sold
Sold Date: Nov 23, 2017
Closed Date: Dec 21, 2017
Expiry Date: Dec 28, 2017
Sold Price: $378,000
Unavailable Date: Nov 23, 2017
Input Date: Sep 21, 2017
Property
Status: Sale
Property Type: Detached
Style: Bungalow
Area: Brock
Community: Cannington
Availability Date: Immediate
Inside
Bedrooms: 2
Bedrooms Plus: 1
Bathrooms: 1
Kitchens: 1
Rooms: 4
Den/Family Room: No
Air Conditioning: None
Fireplace: No
Washrooms: 1
Building
Basement: Finished
Heat Type: Forced Air
Heat Source: Oil
Exterior: Alum Siding
Water Supply: Municipal
Special Designation: Unknown
Parking
Driveway: Private
Garage Type: None
Covered Parking Spaces: 4
Total Parking Spaces: 4
Fees
Tax Year: 2017
Tax Legal Description: Pt Lt 14, 15 Pl14 As In D418150
Taxes: $2,550
Land
Cross Street: Cameron/York/Mckay
Municipality District: Brock
Fronting On: North
Pool: None
Sewer: Sewers
Lot Depth: 165 Feet
Lot Frontage: 50 Feet
Additional Media
- Virtual Tour: http://tours.panapix.com/idx/159922
Rooms
Room details for 24 McKay Street, Brock
| Type | Dimensions | Description |
|---|---|---|
| Master Main | 10.00 x 12.40 | W/O To Deck |
| 2nd Br Main | 10.00 x 8.70 | |
| Kitchen Main | 10.80 x 10.20 | Open Concept, Hardwood Floor |
| Living Main | 16.40 x 10.40 | Open Concept, Hardwood Floor |
| 3rd Br Lower | 11.40 x 12.11 | |
| Family Lower | 13.30 x 10.10 |
| XXXXXXXX | XXX XX, XXXX |
XXXX XXX XXXX |
$XXX,XXX |
| XXX XX, XXXX |
XXXXXX XXX XXXX |
$XXX,XXX | |
| XXXXXXXX | XXX XX, XXXX |
XXXX XXX XXXX |
$XXX,XXX |
| XXX XX, XXXX |
XXXXXX XXX XXXX |
$XXX,XXX |
| XXXXXXXX XXXX | XXX XX, XXXX | $378,000 XXX XXXX |
| XXXXXXXX XXXXXX | XXX XX, XXXX | $384,000 XXX XXXX |
| XXXXXXXX XXXX | XXX XX, XXXX | $200,000 XXX XXXX |
| XXXXXXXX XXXXXX | XXX XX, XXXX | $219,900 XXX XXXX |

Holy Family Catholic School
Elementary: CatholicThorah Central Public School
Elementary: PublicBeaverton Public School
Elementary: PublicWoodville Elementary School
Elementary: PublicSunderland Public School
Elementary: PublicMcCaskill's Mills Public School
Elementary: PublicSt. Thomas Aquinas Catholic Secondary School
Secondary: CatholicBrock High School
Secondary: PublicLindsay Collegiate and Vocational Institute
Secondary: PublicI E Weldon Secondary School
Secondary: PublicPort Perry High School
Secondary: PublicUxbridge Secondary School
Secondary: Public

