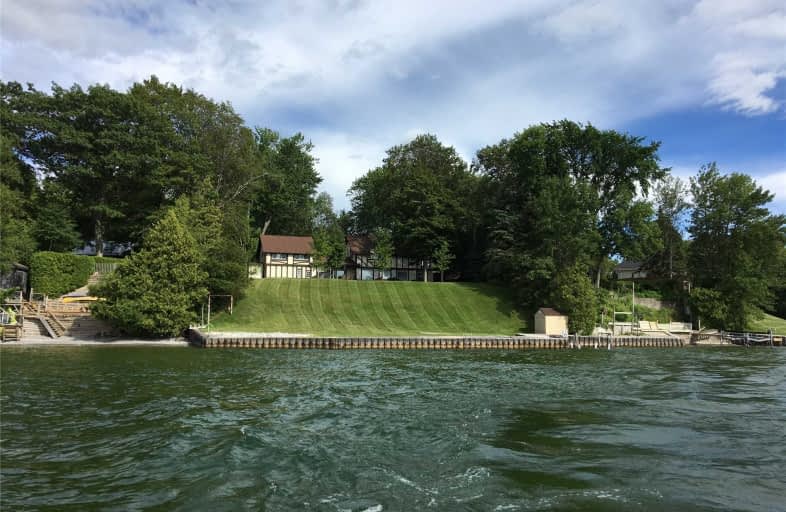Sold on Jul 03, 2019
Note: Property is not currently for sale or for rent.

-
Type: Detached
-
Style: 2-Storey
-
Size: 2000 sqft
-
Lot Size: 125 x 313 Feet
-
Age: 51-99 years
-
Taxes: $7,716 per year
-
Days on Site: 50 Days
-
Added: Sep 07, 2019 (1 month on market)
-
Updated:
-
Last Checked: 1 month ago
-
MLS®#: N4449864
-
Listed By: Coldwell banker - r.m.r. real estate, brokerage
Magnificent Lake Simcoe Sunsets Provide The Back Drop For This Truly Nostalgic Estate Like Year Round 5 Bedroom 3 Bath Tudor Lake House Situated On A Private 125Ftx313Ft Lot With Mature Trees & Winding Lane. An Abundance Of Original Character & Charm Provides An Authentic Cottage Ambiance With The Perfect Balance Of Modern Updates And Upgrades. Original Cedar Hardwood Floors Throughout The Main Floor, Updated Eat In Kitchen, Main Floor Laundry..
Extras
Studio/Loft Space With Gas Fireplace, Lake Side Living Room With Original Stone Fireplace & Walk Out To Deck, Excellent Shoreline With Sea/Wall, An Absolute Must See Located In A Private Enclave Of Fine Homes/Cottages Just 45 Min From 404
Property Details
Facts for 24 Peter Street, Brock
Status
Days on Market: 50
Last Status: Sold
Sold Date: Jul 03, 2019
Closed Date: Jul 30, 2019
Expiry Date: Sep 01, 2019
Sold Price: $1,250,000
Unavailable Date: Jul 03, 2019
Input Date: May 14, 2019
Prior LSC: Sold
Property
Status: Sale
Property Type: Detached
Style: 2-Storey
Size (sq ft): 2000
Age: 51-99
Area: Brock
Community: Rural Brock
Availability Date: 60 Tbd
Inside
Bedrooms: 5
Bathrooms: 3
Kitchens: 1
Rooms: 12
Den/Family Room: No
Air Conditioning: None
Fireplace: Yes
Laundry Level: Main
Central Vacuum: N
Washrooms: 3
Utilities
Electricity: Yes
Gas: Yes
Cable: Yes
Telephone: Yes
Building
Basement: Crawl Space
Heat Type: Forced Air
Heat Source: Gas
Exterior: Stone
Exterior: Stucco/Plaster
Elevator: N
Water Supply Type: Dug Well
Water Supply: Well
Special Designation: Unknown
Other Structures: Garden Shed
Parking
Driveway: Lane
Garage Spaces: 1
Garage Type: Attached
Covered Parking Spaces: 20
Total Parking Spaces: 21
Fees
Tax Year: 2019
Tax Legal Description: Lt 7, Pl 682, Except Pt 1, 40R11806 ; Township Of
Taxes: $7,716
Highlights
Feature: Golf
Feature: Marina
Feature: Sloping
Feature: Terraced
Feature: Waterfront
Feature: Wooded/Treed
Land
Cross Street: Maple Beach/Peter St
Municipality District: Brock
Fronting On: West
Parcel Number: 720270026
Pool: None
Sewer: Septic
Lot Depth: 313 Feet
Lot Frontage: 125 Feet
Lot Irregularities: As Per Geowarehouse
Acres: .50-1.99
Waterfront: Direct
Water Body Name: Simcoe
Water Body Type: Lake
Water Frontage: 36.58
Water Features: Boat Lift
Water Features: Breakwater
Shoreline Exposure: W
Rooms
Room details for 24 Peter Street, Brock
| Type | Dimensions | Description |
|---|---|---|
| Foyer Main | 1.90 x 2.82 | |
| Den Main | 2.95 x 3.62 | Hardwood Floor, O/Looks Living |
| Living Main | 4.74 x 7.15 | W/O To Deck, Stone Fireplace, Hardwood Floor |
| Dining Main | 2.85 x 4.25 | Hardwood Floor |
| Kitchen Main | 4.32 x 5.81 | Eat-In Kitchen, W/O To Deck |
| Laundry Main | 2.84 x 3.21 | |
| Loft Upper | 5.83 x 6.78 | Hardwood Floor, Vaulted Ceiling, Gas Fireplace |
| 2nd Br Main | 2.88 x 3.45 | Hardwood Floor |
| Master Upper | 4.61 x 4.73 | His/Hers Closets |
| 3rd Br Upper | 3.11 x 3.48 | |
| 4th Br Upper | 3.26 x 4.94 | |
| 5th Br Upper | 2.90 x 4.20 |
| XXXXXXXX | XXX XX, XXXX |
XXXXXXX XXX XXXX |
|
| XXX XX, XXXX |
XXXXXX XXX XXXX |
$X,XXX,XXX | |
| XXXXXXXX | XXX XX, XXXX |
XXXX XXX XXXX |
$X,XXX,XXX |
| XXX XX, XXXX |
XXXXXX XXX XXXX |
$X,XXX,XXX |
| XXXXXXXX XXXXXXX | XXX XX, XXXX | XXX XXXX |
| XXXXXXXX XXXXXX | XXX XX, XXXX | $1,399,900 XXX XXXX |
| XXXXXXXX XXXX | XXX XX, XXXX | $1,250,000 XXX XXXX |
| XXXXXXXX XXXXXX | XXX XX, XXXX | $1,399,900 XXX XXXX |

Holy Family Catholic School
Elementary: CatholicThorah Central Public School
Elementary: PublicBeaverton Public School
Elementary: PublicBrechin Public School
Elementary: PublicMorning Glory Public School
Elementary: PublicMcCaskill's Mills Public School
Elementary: PublicOrillia Campus
Secondary: PublicOur Lady of the Lake Catholic College High School
Secondary: CatholicBrock High School
Secondary: PublicSutton District High School
Secondary: PublicKeswick High School
Secondary: PublicUxbridge Secondary School
Secondary: Public

