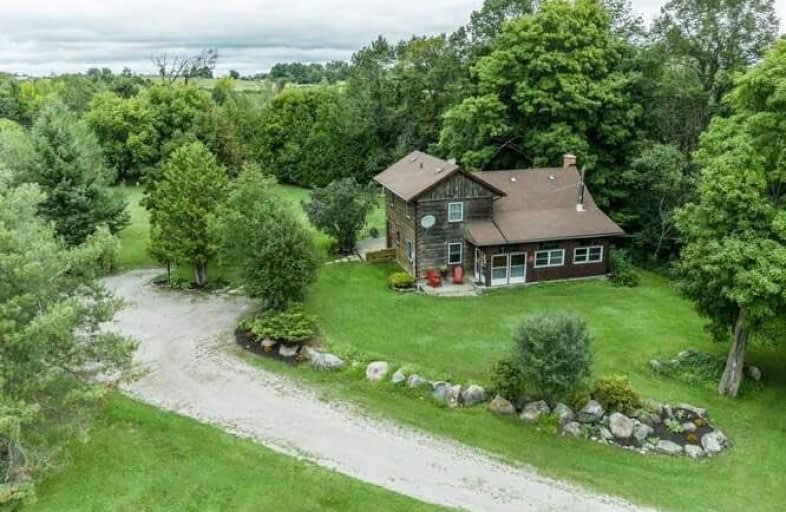Sold on Oct 06, 2020
Note: Property is not currently for sale or for rent.

-
Type: Detached
-
Style: 2-Storey
-
Size: 1100 sqft
-
Lot Size: 210.01 x 360 Feet
-
Age: 31-50 years
-
Taxes: $4,920 per year
-
Days on Site: 22 Days
-
Added: Sep 14, 2020 (3 weeks on market)
-
Updated:
-
Last Checked: 1 month ago
-
MLS®#: N4910541
-
Listed By: Royal lepage frank real estate, brokerage
Beautiful Confederation Log Home On 1.74 Acre. Private, Treed Lot Is The Perfect Place To Relax And Distance With Perennial Gardens, Fire Pit, Massive Deck And Hot Tub. Inside, You'll Love The The Warm Wood Walls And Soaring Cathedral Ceilings, With Wood Burning Stove. This Charming Home Has Been Lovingly Updated And Maintained. Workshop And Storage In Basement, Could Be A Great Rec Room. Conveniently Located Just 10 Minutes From Downtown Uxbridge.
Extras
Updates Include: 200 Amp Electrical Panel, Plumbing, Kitchen 2018, Windows And Doors 2017, Propane Furnace With A/C 2014, Roof 2013 (50 Yr), Kitchen With Stone Counter-Tops, Sea Can With 50 Amp Service. Invisible Fence And Two Collars.
Property Details
Facts for 245 Durham Regional Road 13, Brock
Status
Days on Market: 22
Last Status: Sold
Sold Date: Oct 06, 2020
Closed Date: Nov 30, 2020
Expiry Date: Jan 21, 2021
Sold Price: $800,000
Unavailable Date: Oct 06, 2020
Input Date: Sep 14, 2020
Prior LSC: Sold
Property
Status: Sale
Property Type: Detached
Style: 2-Storey
Size (sq ft): 1100
Age: 31-50
Area: Brock
Community: Rural Brock
Availability Date: Tba
Inside
Bedrooms: 3
Bathrooms: 1
Kitchens: 1
Rooms: 8
Den/Family Room: Yes
Air Conditioning: Central Air
Fireplace: Yes
Laundry Level: Lower
Central Vacuum: N
Washrooms: 1
Utilities
Electricity: Yes
Gas: No
Cable: No
Telephone: Yes
Building
Basement: Full
Heat Type: Forced Air
Heat Source: Propane
Exterior: Wood
UFFI: No
Water Supply Type: Drilled Well
Water Supply: Well
Special Designation: Unknown
Other Structures: Workshop
Parking
Driveway: Private
Garage Type: None
Covered Parking Spaces: 10
Total Parking Spaces: 10
Fees
Tax Year: 2020
Tax Legal Description: Part Lot 3 Con 3,Brock,Part 1,40R7516;Twp Of Brock
Taxes: $4,920
Highlights
Feature: Grnbelt/Cons
Land
Cross Street: Lakeridge Rd/Durham
Municipality District: Brock
Fronting On: North
Pool: None
Sewer: Septic
Lot Depth: 360 Feet
Lot Frontage: 210.01 Feet
Acres: .50-1.99
Zoning: Rural Residentia
Additional Media
- Virtual Tour: https://tours.homesinfocus.ca/1476843?idx=1
Rooms
Room details for 245 Durham Regional Road 13, Brock
| Type | Dimensions | Description |
|---|---|---|
| Foyer Ground | 1.95 x 3.38 | Ceramic Floor |
| Kitchen Ground | 2.90 x 3.90 | Ceramic Floor, Stone Counter, Galley Kitchen |
| Dining Ground | 2.90 x 3.40 | Ceramic Floor, Cathedral Ceiling, W/O To Deck |
| Family Ground | 4.85 x 6.08 | Laminate, Cathedral Ceiling, Wood Stove |
| 2nd Br Ground | 3.25 x 4.55 | Laminate |
| Loft 2nd | 3.95 x 4.30 | Laminate, Cathedral Ceiling |
| Master 2nd | 3.45 x 4.55 | Broadloom, Closet |
| 3rd Br 2nd | 2.95 x 4.55 | Broadloom, Closet |
| XXXXXXXX | XXX XX, XXXX |
XXXX XXX XXXX |
$XXX,XXX |
| XXX XX, XXXX |
XXXXXX XXX XXXX |
$XXX,XXX |
| XXXXXXXX XXXX | XXX XX, XXXX | $800,000 XXX XXXX |
| XXXXXXXX XXXXXX | XXX XX, XXXX | $789,900 XXX XXXX |

St Joseph Catholic School
Elementary: CatholicScott Central Public School
Elementary: PublicSunderland Public School
Elementary: PublicUxbridge Public School
Elementary: PublicQuaker Village Public School
Elementary: PublicJoseph Gould Public School
Elementary: PublicÉSC Pape-François
Secondary: CatholicBrock High School
Secondary: PublicSutton District High School
Secondary: PublicPort Perry High School
Secondary: PublicUxbridge Secondary School
Secondary: PublicStouffville District Secondary School
Secondary: Public

