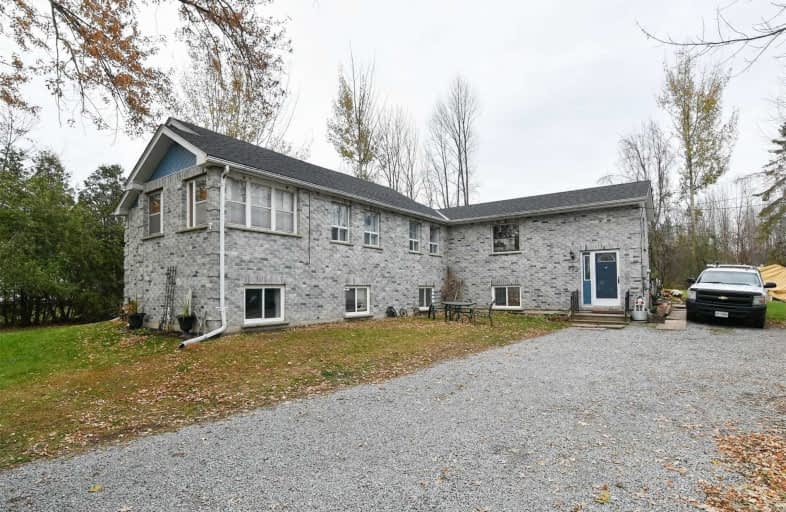Sold on Nov 24, 2020
Note: Property is not currently for sale or for rent.

-
Type: Detached
-
Style: Bungalow-Raised
-
Lot Size: 126.57 x 174.93 Feet
-
Age: No Data
-
Taxes: $4,357 per year
-
Days on Site: 13 Days
-
Added: Nov 11, 2020 (1 week on market)
-
Updated:
-
Last Checked: 1 month ago
-
MLS®#: N4986923
-
Listed By: Sutton group incentive realty inc., brokerage
Wonderful Investment Opportunity! Raised Bungalow. Fully Rented. Built In 2001. Septic Upgraded In 2013. New Roof 2016. Across The Road From Lake Simcoe. Large Rooms. Quiet Street With Mature Trees. Infloor Heat In Lower Unit, Hot Water Rads In Upper Unit.
Extras
Includes: Fridge & Stove In Basement Unit, Metal Garden Shed
Property Details
Facts for 25685 Maple Beach Road, Brock
Status
Days on Market: 13
Last Status: Sold
Sold Date: Nov 24, 2020
Closed Date: Feb 12, 2021
Expiry Date: Apr 11, 2021
Sold Price: $530,000
Unavailable Date: Nov 24, 2020
Input Date: Nov 11, 2020
Property
Status: Sale
Property Type: Detached
Style: Bungalow-Raised
Area: Brock
Community: Beaverton
Availability Date: Tba
Inside
Bedrooms: 2
Bedrooms Plus: 2
Bathrooms: 2
Kitchens: 1
Kitchens Plus: 1
Rooms: 8
Den/Family Room: No
Air Conditioning: None
Fireplace: No
Washrooms: 2
Building
Basement: Finished
Basement 2: Sep Entrance
Heat Type: Radiant
Heat Source: Gas
Exterior: Brick
Water Supply: Well
Special Designation: Other
Parking
Driveway: Private
Garage Type: None
Covered Parking Spaces: 5
Total Parking Spaces: 5
Fees
Tax Year: 2019
Tax Legal Description: Pt Lt 4, Pl 185, As In D534675 Township Of Brock
Taxes: $4,357
Highlights
Feature: Lake/Pond
Land
Cross Street: Thorah Con 3 / Maple
Municipality District: Brock
Fronting On: East
Pool: None
Sewer: Septic
Lot Depth: 174.93 Feet
Lot Frontage: 126.57 Feet
Rooms
Room details for 25685 Maple Beach Road, Brock
| Type | Dimensions | Description |
|---|---|---|
| Kitchen Upper | 3.25 x 4.14 | Hardwood Floor |
| Living Upper | 4.62 x 8.83 | Hardwood Floor |
| Dining Upper | 4.62 x 8.83 | Broadloom, Picture Window |
| Master Upper | 4.26 x 4.14 | Hardwood Floor |
| 2nd Br Upper | 4.08 x 3.88 | |
| Laundry Upper | 2.08 x 3.12 | |
| Sunroom Upper | 3.40 x 2.26 | |
| Family Upper | 4.16 x 4.75 | |
| Kitchen Lower | 3.96 x 4.01 | |
| Dining Lower | 4.06 x 3.25 | |
| Living Lower | 3.96 x 9.14 | |
| Master Lower | 3.15 x 5.81 |
| XXXXXXXX | XXX XX, XXXX |
XXXX XXX XXXX |
$XXX,XXX |
| XXX XX, XXXX |
XXXXXX XXX XXXX |
$XXX,XXX | |
| XXXXXXXX | XXX XX, XXXX |
XXXXXXXX XXX XXXX |
|
| XXX XX, XXXX |
XXXXXX XXX XXXX |
$XXX,XXX |
| XXXXXXXX XXXX | XXX XX, XXXX | $530,000 XXX XXXX |
| XXXXXXXX XXXXXX | XXX XX, XXXX | $549,900 XXX XXXX |
| XXXXXXXX XXXXXXXX | XXX XX, XXXX | XXX XXXX |
| XXXXXXXX XXXXXX | XXX XX, XXXX | $449,000 XXX XXXX |

Holy Family Catholic School
Elementary: CatholicThorah Central Public School
Elementary: PublicBeaverton Public School
Elementary: PublicBrechin Public School
Elementary: PublicMorning Glory Public School
Elementary: PublicMcCaskill's Mills Public School
Elementary: PublicOrillia Campus
Secondary: PublicOur Lady of the Lake Catholic College High School
Secondary: CatholicBrock High School
Secondary: PublicSutton District High School
Secondary: PublicKeswick High School
Secondary: PublicUxbridge Secondary School
Secondary: Public

