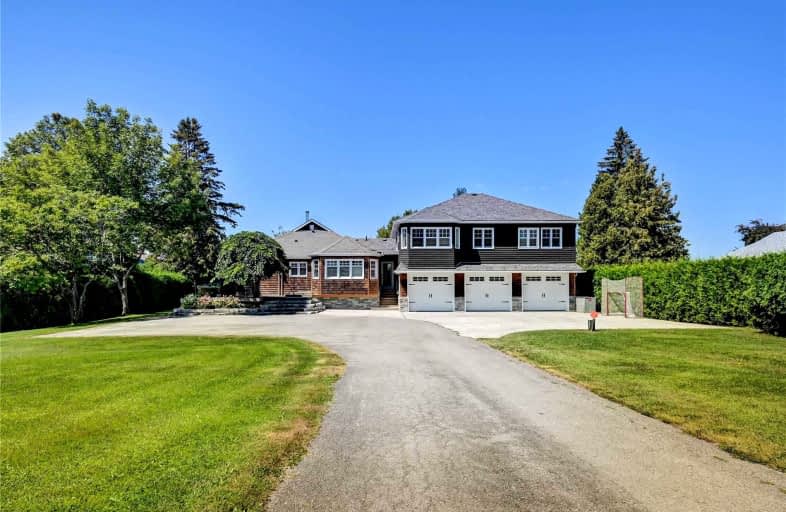Sold on Aug 27, 2021
Note: Property is not currently for sale or for rent.

-
Type: Detached
-
Style: Bungaloft
-
Size: 3000 sqft
-
Lot Size: 105 x 400 Feet
-
Age: No Data
-
Taxes: $11,673 per year
-
Days on Site: 2 Days
-
Added: Aug 25, 2021 (2 days on market)
-
Updated:
-
Last Checked: 1 month ago
-
MLS®#: N5349751
-
Listed By: Re/max realtron realty inc., brokerage
Direct Waterfront, Aprox 105Ft. Unique One Of A Kind Open Concept Bungaloft On Private One Acre Lot With Aprox 3,500 Sq Ft Of Above Ground Living Space. Hi-Speed Internet Available & Natural Gas Heating. 4 Bedroom Plan With 3 Car Heated Garage, In-Floor Heat In Mbr Ensuite & Also Garage.
Extras
Elf, All Window Coverings, Carpet Runner On Stairs, 2 Cac, 2 Gas Furnaces, Natural Gas General Generator, Stainless Steel Fridge, Stove, B/I Microwave, B/I Oven, Gas Cooktop, Exhaust Fan, B/I Dishwasher, 2 Wine Coolers (One As-Is),
Property Details
Facts for 25904 Maple Beach Road, Brock
Status
Days on Market: 2
Last Status: Sold
Sold Date: Aug 27, 2021
Closed Date: Sep 28, 2021
Expiry Date: Dec 31, 2021
Sold Price: $2,850,000
Unavailable Date: Aug 27, 2021
Input Date: Aug 25, 2021
Prior LSC: Listing with no contract changes
Property
Status: Sale
Property Type: Detached
Style: Bungaloft
Size (sq ft): 3000
Area: Brock
Community: Beaverton
Availability Date: 60-120 Days
Inside
Bedrooms: 4
Bathrooms: 3
Kitchens: 1
Rooms: 11
Den/Family Room: Yes
Air Conditioning: Central Air
Fireplace: Yes
Washrooms: 3
Building
Basement: Unfinished
Heat Type: Forced Air
Heat Source: Gas
Exterior: Board/Batten
Water Supply: Well
Special Designation: Unknown
Parking
Driveway: Private
Garage Spaces: 3
Garage Type: Attached
Covered Parking Spaces: 20
Total Parking Spaces: 23
Fees
Tax Year: 2021
Tax Legal Description: Pt Lot 13 Plan 185
Taxes: $11,673
Highlights
Feature: Waterfront
Land
Cross Street: Lakeridge Rd & Con 2
Municipality District: Brock
Fronting On: West
Pool: None
Sewer: Septic
Lot Depth: 400 Feet
Lot Frontage: 105 Feet
Lot Irregularities: Direct Waterfront
Acres: .50-1.99
Zoning: Residential
Additional Media
- Virtual Tour: https://my.matterport.com/show/?m=6QyCTsa7bn3
Rooms
Room details for 25904 Maple Beach Road, Brock
| Type | Dimensions | Description |
|---|---|---|
| Living Main | - | Hardwood Floor, Open Concept |
| Dining Main | - | Hardwood Floor, Open Concept |
| Kitchen Main | - | Hardwood Floor |
| Breakfast Main | - | Centre Island, Granite Counter, Pantry |
| Sunroom Main | - | W/O To Deck |
| Master Main | - | 5 Pc Ensuite, W/I Closet, Hardwood Floor |
| 2nd Br Main | - | Hardwood Floor |
| Office Main | - | Hardwood Floor |
| Family Upper | - | Gas Fireplace, Wet Bar, Hardwood Floor |
| 3rd Br Upper | - | Hardwood Floor, Double Closet |
| 4th Br Upper | - | Hardwood Floor, Double Closet |

| XXXXXXXX | XXX XX, XXXX |
XXXX XXX XXXX |
$X,XXX,XXX |
| XXX XX, XXXX |
XXXXXX XXX XXXX |
$X,XXX,XXX |
| XXXXXXXX XXXX | XXX XX, XXXX | $2,850,000 XXX XXXX |
| XXXXXXXX XXXXXX | XXX XX, XXXX | $2,750,000 XXX XXXX |

Holy Family Catholic School
Elementary: CatholicThorah Central Public School
Elementary: PublicBeaverton Public School
Elementary: PublicBrechin Public School
Elementary: PublicMorning Glory Public School
Elementary: PublicMcCaskill's Mills Public School
Elementary: PublicOrillia Campus
Secondary: PublicBrock High School
Secondary: PublicSutton District High School
Secondary: PublicTwin Lakes Secondary School
Secondary: PublicKeswick High School
Secondary: PublicUxbridge Secondary School
Secondary: Public
