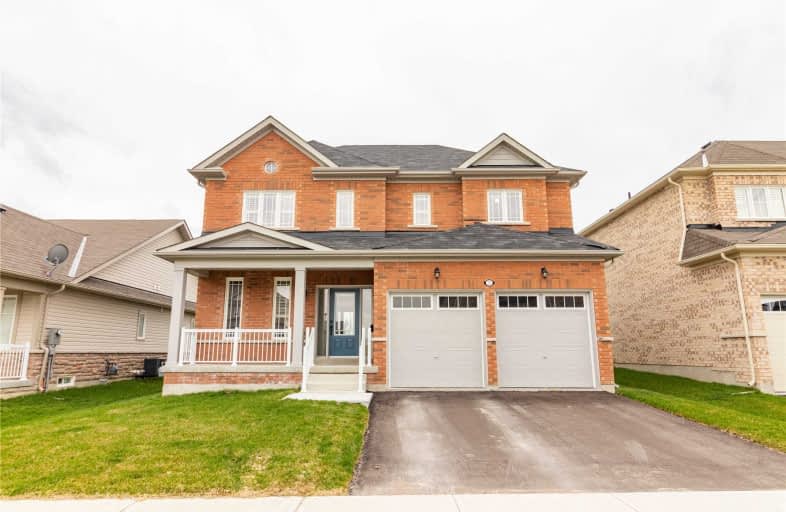Sold on Jul 18, 2019
Note: Property is not currently for sale or for rent.

-
Type: Detached
-
Style: 2-Storey
-
Lot Size: 49.2 x 111.3 Feet
-
Age: 0-5 years
-
Taxes: $4,254 per year
-
Days on Site: 69 Days
-
Added: Sep 07, 2019 (2 months on market)
-
Updated:
-
Last Checked: 3 hours ago
-
MLS®#: N4446780
-
Listed By: Re/max royal properties realty, brokerage
Stunning 4 Bdrm 3 Bthrm Home In A Well Sought After Quiet Community Of Sunderland. Open Concept Layout With Main Floor Office, Double Garage With Direct Access To Mudroom, Island Kitchen, Walk To Backyard, With Stainless Steel Fridge, Stove, Dishwasher, Stainless Steel Hood, Oak Staircase With Iron Pickets Leads To 4 Bedrooms, Large Master Bedroom With 4 Piece Ensuite Bathroom, Large Walk In Closet And Convenient Second Floor Laundry. *See Video Virtual Tour
Extras
S/S Fridge, S/S Stove, S/S B/I Dishwasher, Washer & Dryer, Hot Water Tank (Rental), All Elfs, All Existing Window Coverings. *Subject To An Easement In Gross As In Dr1566405 Township Of Brock
Property Details
Facts for 26 Rynard Street, Brock
Status
Days on Market: 69
Last Status: Sold
Sold Date: Jul 18, 2019
Closed Date: Sep 06, 2019
Expiry Date: Oct 10, 2019
Sold Price: $555,000
Unavailable Date: Jul 18, 2019
Input Date: May 10, 2019
Property
Status: Sale
Property Type: Detached
Style: 2-Storey
Age: 0-5
Area: Brock
Community: Sunderland
Availability Date: Tba
Inside
Bedrooms: 4
Bathrooms: 3
Kitchens: 1
Rooms: 8
Den/Family Room: No
Air Conditioning: Central Air
Fireplace: Yes
Laundry Level: Upper
Washrooms: 3
Utilities
Electricity: Yes
Gas: Yes
Cable: Yes
Telephone: Yes
Building
Basement: Unfinished
Heat Type: Forced Air
Heat Source: Gas
Exterior: Alum Siding
Exterior: Brick
Water Supply: Municipal
Special Designation: Unknown
Parking
Driveway: Private
Garage Spaces: 2
Garage Type: Detached
Covered Parking Spaces: 4
Total Parking Spaces: 4
Fees
Tax Year: 2018
Tax Legal Description: Lot 33, Plan 40M2585 Subject To An Easement
Taxes: $4,254
Highlights
Feature: Park
Feature: School
Land
Cross Street: River St/ Highway 12
Municipality District: Brock
Fronting On: East
Parcel Number: 720090317
Pool: None
Sewer: Sewers
Lot Depth: 111.3 Feet
Lot Frontage: 49.2 Feet
Lot Irregularities: Total 5,489.59 Sq.Fee
Zoning: Residential
Waterfront: None
Additional Media
- Virtual Tour: https://www.youtube.com/watch?v=kph3ZEgch84
Rooms
Room details for 26 Rynard Street, Brock
| Type | Dimensions | Description |
|---|---|---|
| Great Rm Main | 16.00 x 14.80 | Broadloom, Large Window |
| Den Main | 10.00 x 9.10 | Broadloom |
| Kitchen Main | 13.80 x 10.60 | Ceramic Floor |
| Breakfast Main | 13.80 x 10.00 | Ceramic Floor, W/O To Yard |
| Master 2nd | 13.10 x 14.80 | W/I Closet, Large Window, 4 Pc Ensuite |
| 2nd Br 2nd | 10.00 x 10.40 | Broadloom, Large Window, Closet |
| 3rd Br 2nd | 11.00 x 11.00 | Broadloom, Large Window, Closet |
| 4th Br 2nd | 10.00 x 11.00 | Broadloom, Large Window, Closet |
| Laundry 2nd | - |

| XXXXXXXX | XXX XX, XXXX |
XXXX XXX XXXX |
$XXX,XXX |
| XXX XX, XXXX |
XXXXXX XXX XXXX |
$XXX,XXX |
| XXXXXXXX XXXX | XXX XX, XXXX | $555,000 XXX XXXX |
| XXXXXXXX XXXXXX | XXX XX, XXXX | $579,900 XXX XXXX |

Greenbank Public School
Elementary: PublicWoodville Elementary School
Elementary: PublicSunderland Public School
Elementary: PublicUxbridge Public School
Elementary: PublicMcCaskill's Mills Public School
Elementary: PublicJoseph Gould Public School
Elementary: PublicBrock High School
Secondary: PublicSutton District High School
Secondary: PublicLindsay Collegiate and Vocational Institute
Secondary: PublicBrooklin High School
Secondary: PublicPort Perry High School
Secondary: PublicUxbridge Secondary School
Secondary: Public
