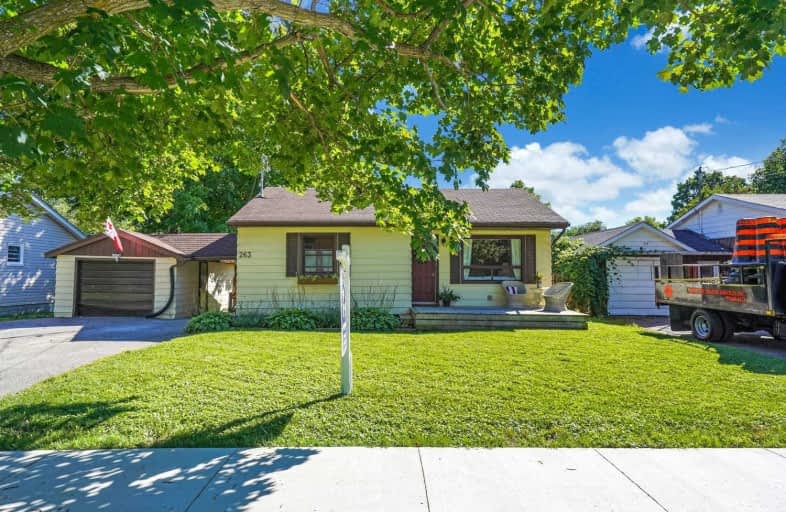Sold on Aug 22, 2020
Note: Property is not currently for sale or for rent.

-
Type: Detached
-
Style: Bungalow
-
Size: 700 sqft
-
Lot Size: 60 x 181.5 Feet
-
Age: 51-99 years
-
Taxes: $2,538 per year
-
Days on Site: 1 Days
-
Added: Aug 21, 2020 (1 day on market)
-
Updated:
-
Last Checked: 1 month ago
-
MLS®#: N4879961
-
Listed By: Right at home realty inc., brokerage
Welcome To 263 Bay St. This Quaint Bungalow Boasts Tons Of Character & Charm, Immaculately Kept With Custom Shiplap & Barn Board Accent Walls. Original Hardwood Flooring For Extra Character. Efficient Layout, Utilizing All Of Its Space, Deceivingly Spacious! Enjoy Your Private Backyard W/ Large Mature Trees & The Lot To Back It. Simply Too Much To List, This Property Has So Much To Offer, A Must See!
Extras
Inc; Appliances, Elf's & Window Coverings. No Rental Items
Property Details
Facts for 263 Bay Street, Brock
Status
Days on Market: 1
Last Status: Sold
Sold Date: Aug 22, 2020
Closed Date: Oct 29, 2020
Expiry Date: Nov 18, 2020
Sold Price: $445,000
Unavailable Date: Aug 22, 2020
Input Date: Aug 21, 2020
Property
Status: Sale
Property Type: Detached
Style: Bungalow
Size (sq ft): 700
Age: 51-99
Area: Brock
Community: Beaverton
Availability Date: 60/90 Tbd
Inside
Bedrooms: 2
Bedrooms Plus: 1
Bathrooms: 2
Kitchens: 1
Rooms: 5
Den/Family Room: No
Air Conditioning: Central Air
Fireplace: No
Laundry Level: Lower
Washrooms: 2
Utilities
Electricity: Yes
Gas: Yes
Cable: Yes
Telephone: Yes
Building
Basement: Full
Basement 2: Part Fin
Heat Type: Forced Air
Heat Source: Gas
Exterior: Alum Siding
Water Supply: Municipal
Special Designation: Unknown
Other Structures: Garden Shed
Other Structures: Kennel
Parking
Driveway: Pvt Double
Garage Spaces: 1
Garage Type: Detached
Covered Parking Spaces: 4
Total Parking Spaces: 5
Fees
Tax Year: 2020
Tax Legal Description: Lt 40 Pl 81, S Of Bay St Township Of Brock
Taxes: $2,538
Highlights
Feature: Fenced Yard
Feature: Golf
Feature: Park
Feature: Place Of Worship
Feature: School
Feature: School Bus Route
Land
Cross Street: Highway 12 / Simcoe
Municipality District: Brock
Fronting On: North
Pool: None
Sewer: Sewers
Lot Depth: 181.5 Feet
Lot Frontage: 60 Feet
Zoning: R1
Additional Media
- Virtual Tour: http://caliramedia.com/263-bay-st/
Rooms
Room details for 263 Bay Street, Brock
| Type | Dimensions | Description |
|---|---|---|
| Kitchen Main | 3.50 x 4.00 | Laminate, Breakfast Bar, O/Looks Living |
| Living Main | 4.60 x 5.00 | Hardwood Floor, O/Looks Frontyard, Large Window |
| 3rd Br Main | 3.50 x 3.20 | W/O To Deck, Laminate, Window |
| 2nd Br Main | 3.80 x 3.20 | Laminate, O/Looks Backyard, Closet |
| Bathroom Main | 2.80 x 2.80 | 4 Pc Bath |
| Master Lower | 4.20 x 4.00 | Above Grade Window, Laminate, Pot Lights |
| Office Lower | 2.00 x 2.00 | Laminate, Pot Lights |
| Rec Lower | 4.00 x 3.00 | Laundry Sink |
| Bathroom Lower | 2.00 x 3.00 | 2 Pc Bath |
| XXXXXXXX | XXX XX, XXXX |
XXXX XXX XXXX |
$XXX,XXX |
| XXX XX, XXXX |
XXXXXX XXX XXXX |
$XXX,XXX | |
| XXXXXXXX | XXX XX, XXXX |
XXXX XXX XXXX |
$XXX,XXX |
| XXX XX, XXXX |
XXXXXX XXX XXXX |
$XXX,XXX |
| XXXXXXXX XXXX | XXX XX, XXXX | $445,000 XXX XXXX |
| XXXXXXXX XXXXXX | XXX XX, XXXX | $399,750 XXX XXXX |
| XXXXXXXX XXXX | XXX XX, XXXX | $340,000 XXX XXXX |
| XXXXXXXX XXXXXX | XXX XX, XXXX | $349,900 XXX XXXX |

Foley Catholic School
Elementary: CatholicHoly Family Catholic School
Elementary: CatholicThorah Central Public School
Elementary: PublicBeaverton Public School
Elementary: PublicBrechin Public School
Elementary: PublicMcCaskill's Mills Public School
Elementary: PublicOrillia Campus
Secondary: PublicBrock High School
Secondary: PublicSutton District High School
Secondary: PublicTwin Lakes Secondary School
Secondary: PublicOrillia Secondary School
Secondary: PublicUxbridge Secondary School
Secondary: Public

