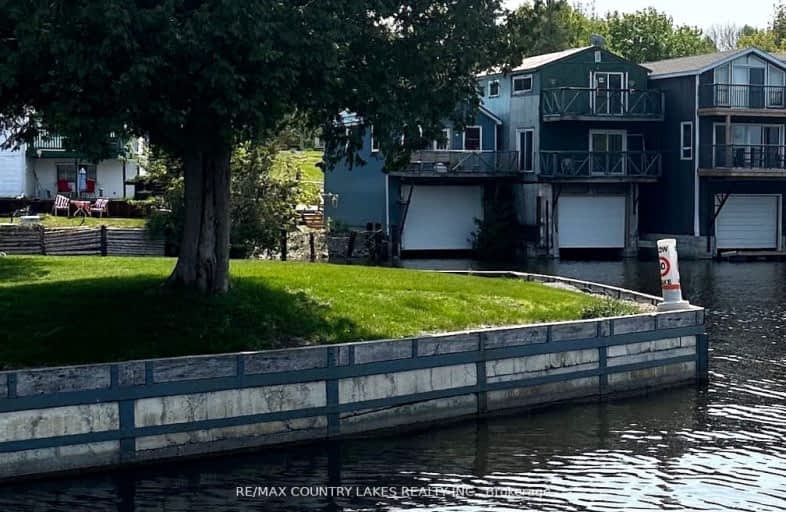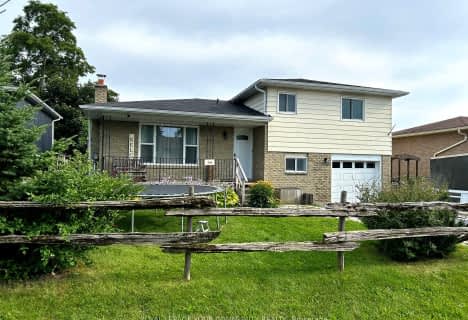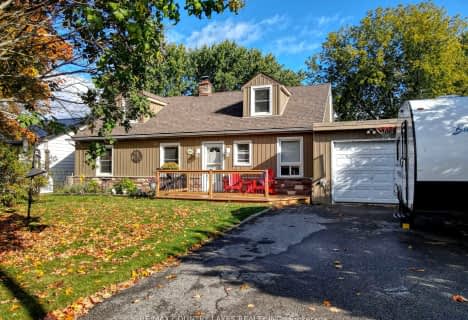Car-Dependent
- Almost all errands require a car.
Somewhat Bikeable
- Most errands require a car.

Foley Catholic School
Elementary: CatholicHoly Family Catholic School
Elementary: CatholicThorah Central Public School
Elementary: PublicBeaverton Public School
Elementary: PublicBrechin Public School
Elementary: PublicMcCaskill's Mills Public School
Elementary: PublicOrillia Campus
Secondary: PublicBrock High School
Secondary: PublicSutton District High School
Secondary: PublicTwin Lakes Secondary School
Secondary: PublicOrillia Secondary School
Secondary: PublicUxbridge Secondary School
Secondary: Public-
Pefferlaw Community Park
Georgina ON 13.69km -
Cannington Park
Cannington ON 13.85km -
Sibbald Point Provincial Park
26465 York Rd 18 (Hwy #48 and Park Road), Sutton ON L0E 1R0 17.4km
-
BMO Bank of Montreal
350 Simcoe St, Beaverton ON L0K 1A0 0.86km -
TD Canada Trust ATM
370 Simcoe St, Beaverton ON L0K 1A0 0.9km -
TD Bank Financial Group
370 Simcoe St, Beaverton ON L0K 1A0 0.91km









