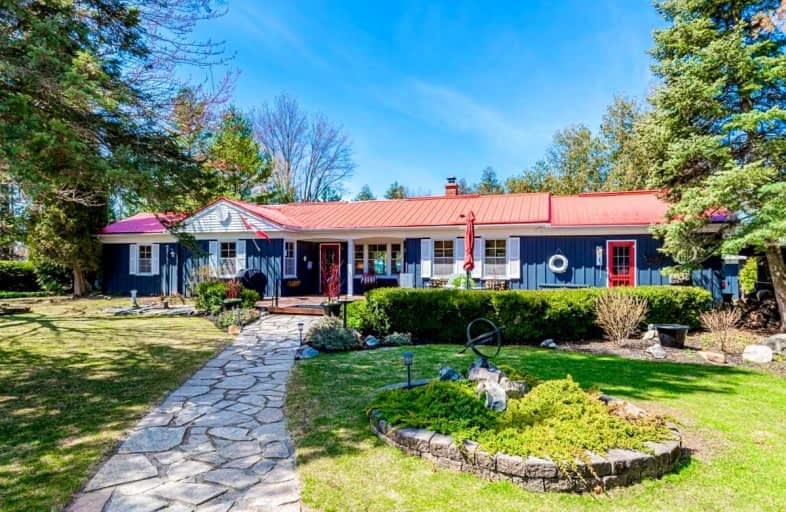Sold on Sep 15, 2022
Note: Property is not currently for sale or for rent.

-
Type: Detached
-
Style: Bungalow
-
Size: 2000 sqft
-
Lot Size: 146.9 x 289.5 Feet
-
Age: 51-99 years
-
Taxes: $8,093 per year
-
Days on Site: 104 Days
-
Added: Jun 03, 2022 (3 months on market)
-
Updated:
-
Last Checked: 1 month ago
-
MLS®#: N5645601
-
Listed By: Keller williams referred realty, brokerage
This Lovely 4 Season Home Is Situated On A 145'X 292' Lot That Has Been Beautifully Manicured And It Shows. Enjoy Spectacular West Lake Simcoe's Views From Sun Filled Decks Or Lounge On The Sprawling Pebble Beach. The Home Has Been Tastefully Renovated And Updated With Great Care & Attention To Detail. Pride Of Ownership Shines Through Inside And Out. Beautiful Lanscape, Bunkie, Workshop & Oversized Garage For Your Toys. Rare Find. 1 Hour To 401/404.
Extras
Lot Across Road Is Included With Sale. Lot Pt Maple Av, Pl187 Amended By Pl220 As In Co219889 Except Pts 1, 2, 3,40R7917;Brock. This Is A Timeless Home& Location For Your Most Discerning Client.
Property Details
Facts for 26450 Cedarhurst Beach Road, Brock
Status
Days on Market: 104
Last Status: Sold
Sold Date: Sep 15, 2022
Closed Date: Sep 15, 2022
Expiry Date: Aug 30, 2022
Sold Price: $1,761,070
Unavailable Date: Sep 15, 2022
Input Date: Jun 03, 2022
Property
Status: Sale
Property Type: Detached
Style: Bungalow
Size (sq ft): 2000
Age: 51-99
Area: Brock
Community: Beaverton
Availability Date: Tbd
Inside
Bedrooms: 4
Bathrooms: 4
Kitchens: 1
Rooms: 9
Den/Family Room: No
Air Conditioning: Central Air
Fireplace: Yes
Laundry Level: Main
Central Vacuum: N
Washrooms: 4
Utilities
Electricity: Yes
Gas: Yes
Cable: Yes
Telephone: Yes
Building
Basement: Crawl Space
Basement 2: Part Bsmt
Heat Type: Forced Air
Heat Source: Gas
Exterior: Board/Batten
Elevator: N
UFFI: No
Water Supply Type: Drilled Well
Water Supply: Well
Special Designation: Unknown
Other Structures: Aux Residences
Other Structures: Workshop
Parking
Driveway: Pvt Double
Garage Spaces: 1
Garage Type: Detached
Covered Parking Spaces: 4
Total Parking Spaces: 5
Fees
Tax Year: 2022
Tax Legal Description: Pt Lts 6, 7, 8 & 9, Pl 187 Amended By Pl 220...*
Taxes: $8,093
Highlights
Feature: Beach
Feature: Golf
Feature: School Bus Route
Feature: Waterfront
Land
Cross Street: Thorah Conc 3 And Du
Municipality District: Brock
Fronting On: West
Parcel Number: 720280032
Pool: None
Sewer: Septic
Lot Depth: 289.5 Feet
Lot Frontage: 146.9 Feet
Lot Irregularities: *...As In D23006 Town
Zoning: Residential
Waterfront: Direct
Water Body Name: Simcoe
Water Body Type: Lake
Water Frontage: 44.19
Access To Property: Yr Rnd Municpal Rd
Easements Restrictions: Unknown
Water Features: Beachfront
Water Features: Marina Services
Shoreline: Clean
Shoreline: Rocky
Shoreline Allowance: Owned
Shoreline Exposure: W
Rural Services: Cable
Rural Services: Electrical
Rural Services: Garbage Pickup
Rural Services: Internet High Spd
Rural Services: Natural Gas
Waterfront Accessory: Dry Boathouse-Single
Water Delivery Features: Uv System
Rooms
Room details for 26450 Cedarhurst Beach Road, Brock
| Type | Dimensions | Description |
|---|---|---|
| Mudroom Main | 2.05 x 3.28 | Slate Flooring |
| Living Main | 4.45 x 6.15 | Wood Floor, Fireplace |
| Dining Main | 2.85 x 6.15 | Wood Floor, Sliding Doors, W/O To Sundeck |
| Kitchen Main | 2.85 x 4.35 | Granite Counter, B/I Dishwasher, Breakfast Bar |
| Prim Bdrm Main | 3.75 x 5.28 | W/O To Sundeck, Ensuite Bath, W/I Closet |
| Den Main | 2.42 x 4.10 | Wood Floor |
| 2nd Br Main | 3.61 x 3.92 | Wood Floor, Walk Through |
| 3rd Br Main | 3.27 x 3.71 | Wood Floor, Ensuite Bath, Double Closet |
| Laundry Main | 3.35 x 1.65 | |
| Utility Bsmt | 2.85 x 4.50 | Irregular Rm, Unfinished |
| XXXXXXXX | XXX XX, XXXX |
XXXX XXX XXXX |
$X,XXX,XXX |
| XXX XX, XXXX |
XXXXXX XXX XXXX |
$X,XXX,XXX | |
| XXXXXXXX | XXX XX, XXXX |
XXXXXXX XXX XXXX |
|
| XXX XX, XXXX |
XXXXXX XXX XXXX |
$X,XXX,XXX | |
| XXXXXXXX | XXX XX, XXXX |
XXXXXXX XXX XXXX |
|
| XXX XX, XXXX |
XXXXXX XXX XXXX |
$X,XXX,XXX |
| XXXXXXXX XXXX | XXX XX, XXXX | $1,761,070 XXX XXXX |
| XXXXXXXX XXXXXX | XXX XX, XXXX | $1,995,000 XXX XXXX |
| XXXXXXXX XXXXXXX | XXX XX, XXXX | XXX XXXX |
| XXXXXXXX XXXXXX | XXX XX, XXXX | $2,095,000 XXX XXXX |
| XXXXXXXX XXXXXXX | XXX XX, XXXX | XXX XXXX |
| XXXXXXXX XXXXXX | XXX XX, XXXX | $2,295,000 XXX XXXX |

Holy Family Catholic School
Elementary: CatholicThorah Central Public School
Elementary: PublicBeaverton Public School
Elementary: PublicBrechin Public School
Elementary: PublicMorning Glory Public School
Elementary: PublicMcCaskill's Mills Public School
Elementary: PublicOrillia Campus
Secondary: PublicBrock High School
Secondary: PublicSutton District High School
Secondary: PublicTwin Lakes Secondary School
Secondary: PublicKeswick High School
Secondary: PublicUxbridge Secondary School
Secondary: Public

