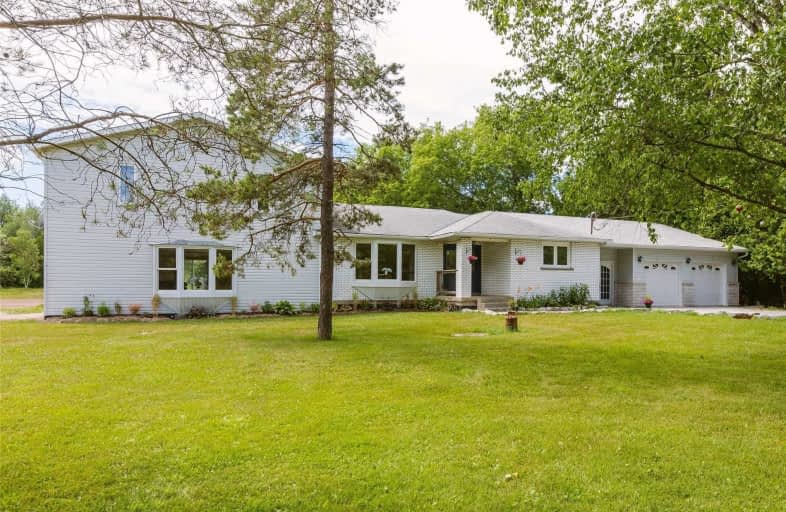Sold on Aug 21, 2020
Note: Property is not currently for sale or for rent.

-
Type: Detached
-
Style: 2-Storey
-
Size: 3000 sqft
-
Lot Size: 0 x 2.74 Acres
-
Age: No Data
-
Taxes: $5,434 per year
-
Days on Site: 38 Days
-
Added: Jul 14, 2020 (1 month on market)
-
Updated:
-
Last Checked: 1 month ago
-
MLS®#: N4829588
-
Listed By: Royal lepage your community realty, brokerage
Ready, Set Go!! Perfect Blend Of 3,000+ Sq.Ft. Home On 2.74 Acres Close To Shores Of Lake Simcoe! Boasts 5 Large Bedrooms To Configure For Your Family Or Extended Family Rt In The Heart Of Fast Growing Beaverton!. Formal Dining Rm,Gleaming Hardwood Flrs Throughout. Massive Great Rm W/270 Degree Views Of Nature & Open Wood Staircase To 3 Upstairs Br's.Oodles Of Recent Updates Including Kitchen,Baths,Oversized Garage Addition ++ More
Extras
Room To Roam.Vegetable Garden Anyone? Freshly Painted & Ready For Your Family's Adventure.Great Access To Cottage Country.Incl:Dual Heat,Wood & Propane Furnace,S/S Fridge,Stove,Dw, W/D,All Elf's,Gdo,Above Ground Pool & Equipt, + Shed/Kennel
Property Details
Facts for 28650 highway 12, Brock
Status
Days on Market: 38
Last Status: Sold
Sold Date: Aug 21, 2020
Closed Date: Sep 18, 2020
Expiry Date: Oct 31, 2020
Sold Price: $610,000
Unavailable Date: Aug 21, 2020
Input Date: Jul 14, 2020
Property
Status: Sale
Property Type: Detached
Style: 2-Storey
Size (sq ft): 3000
Area: Brock
Community: Beaverton
Availability Date: 30-60/Tba
Inside
Bedrooms: 5
Bathrooms: 2
Kitchens: 1
Rooms: 9
Den/Family Room: Yes
Air Conditioning: Central Air
Fireplace: No
Laundry Level: Lower
Central Vacuum: N
Washrooms: 2
Utilities
Electricity: Yes
Gas: No
Cable: Yes
Telephone: Yes
Building
Basement: Full
Basement 2: Unfinished
Heat Type: Fan Coil
Heat Source: Gas
Exterior: Brick
Exterior: Vinyl Siding
Water Supply: Well
Special Designation: Unknown
Parking
Driveway: Private
Garage Spaces: 3
Garage Type: Attached
Covered Parking Spaces: 10
Total Parking Spaces: 12.5
Fees
Tax Year: 2020
Tax Legal Description: N. Part Lot 11, Conc 5,Geotwhip Thorah Pt 1,**
Taxes: $5,434
Highlights
Feature: Clear View
Feature: Lake/Pond
Feature: Public Transit
Feature: Rec Centre
Feature: School
Feature: Wooded/Treed
Land
Cross Street: Hwy 12/Main St.
Municipality District: Brock
Fronting On: West
Pool: Abv Grnd
Sewer: Septic
Lot Depth: 2.74 Acres
Lot Irregularities: **40R9767 Twhp Brock
Acres: 2-4.99
Zoning: Rb
Rooms
Room details for 28650 highway 12, Brock
| Type | Dimensions | Description |
|---|---|---|
| Living Main | 3.95 x 7.24 | Hardwood Floor, Open Concept |
| Dining Main | 3.66 x 4.20 | Hardwood Floor, French Doors |
| Kitchen Main | 3.66 x 4.12 | Modern Kitchen, Stainless Steel Appl, Eat-In Kitchen |
| Br Main | 3.49 x 3.41 | Hardwood Floor, Closet, O/Looks Garden |
| Br Main | 3.33 x 4.26 | Hardwood Floor, Double Closet, O/Looks Garden |
| Great Rm Main | 8.47 x 8.96 | Hardwood Floor, Pot Lights, W/O To Deck |
| Master Upper | 3.99 x 5.12 | Hardwood Floor, W/I Closet, O/Looks Garden |
| Br Upper | 3.28 x 4.33 | Hardwood Floor, Double Closet, O/Looks Garden |
| Br Upper | 2.87 x 4.80 | Hardwood Floor, Double Closet, O/Looks Garden |
| XXXXXXXX | XXX XX, XXXX |
XXXX XXX XXXX |
$XXX,XXX |
| XXX XX, XXXX |
XXXXXX XXX XXXX |
$XXX,XXX |
| XXXXXXXX XXXX | XXX XX, XXXX | $610,000 XXX XXXX |
| XXXXXXXX XXXXXX | XXX XX, XXXX | $599,999 XXX XXXX |

Foley Catholic School
Elementary: CatholicHoly Family Catholic School
Elementary: CatholicThorah Central Public School
Elementary: PublicBeaverton Public School
Elementary: PublicBrechin Public School
Elementary: PublicMcCaskill's Mills Public School
Elementary: PublicOrillia Campus
Secondary: PublicBrock High School
Secondary: PublicSutton District High School
Secondary: PublicTwin Lakes Secondary School
Secondary: PublicOrillia Secondary School
Secondary: PublicUxbridge Secondary School
Secondary: Public

