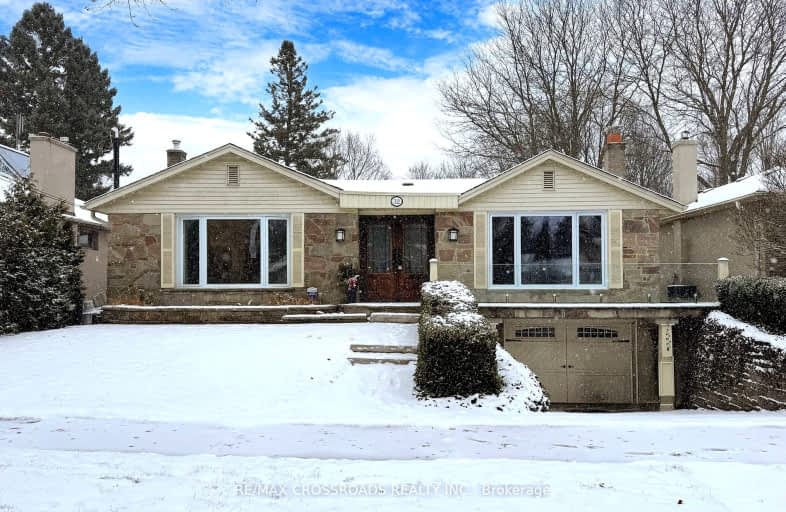Somewhat Walkable
- Some errands can be accomplished on foot.
Good Transit
- Some errands can be accomplished by public transportation.
Somewhat Bikeable
- Most errands require a car.

Greenland Public School
Elementary: PublicNorman Ingram Public School
Elementary: PublicCassandra Public School
Elementary: PublicThree Valleys Public School
Elementary: PublicDon Mills Middle School
Elementary: PublicSt Bonaventure Catholic School
Elementary: CatholicWindfields Junior High School
Secondary: PublicÉcole secondaire Étienne-Brûlé
Secondary: PublicGeorge S Henry Academy
Secondary: PublicDon Mills Collegiate Institute
Secondary: PublicSenator O'Connor College School
Secondary: CatholicVictoria Park Collegiate Institute
Secondary: Public- 6 bath
- 5 bed
- 3500 sqft
5 Junewood Crescent, Toronto, Ontario • M2L 2C3 • St. Andrew-Windfields









