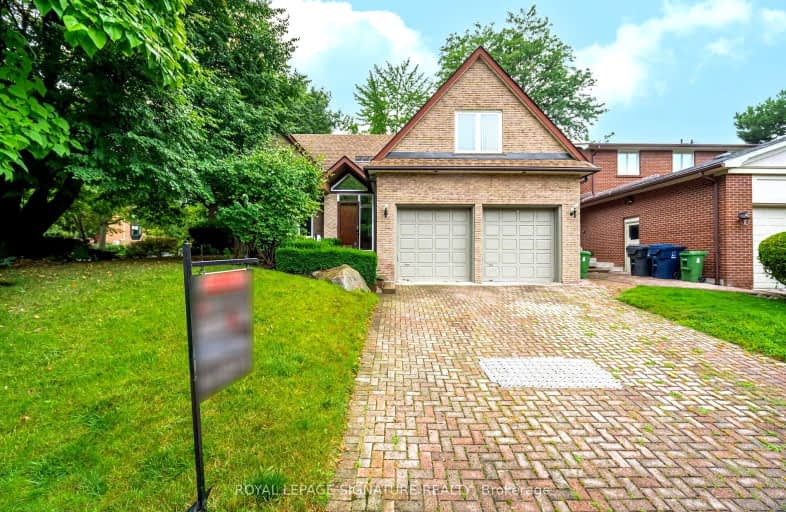Car-Dependent
- Almost all errands require a car.

École élémentaire Étienne-Brûlé
Elementary: PublicHarrison Public School
Elementary: PublicRippleton Public School
Elementary: PublicDenlow Public School
Elementary: PublicWindfields Junior High School
Elementary: PublicDunlace Public School
Elementary: PublicSt Andrew's Junior High School
Secondary: PublicWindfields Junior High School
Secondary: PublicÉcole secondaire Étienne-Brûlé
Secondary: PublicGeorge S Henry Academy
Secondary: PublicGeorges Vanier Secondary School
Secondary: PublicYork Mills Collegiate Institute
Secondary: Public-
Havenbrook Park
15 Havenbrook Blvd, Toronto ON M2J 1A3 1.53km -
Irving Paisley Park
1.71km -
East Don Parklands
Leslie St (btwn Steeles & Sheppard), Toronto ON 2.47km
-
CIBC
1865 Leslie St (York Mills Road), North York ON M3B 2M3 0.34km -
Scotiabank
1500 Don Mills Rd (York Mills), Toronto ON M3B 3K4 1.3km -
RBC Royal Bank
27 Rean Dr (Sheppard), North York ON M2K 0A6 1.98km
- 6 bath
- 5 bed
- 3500 sqft
5 Junewood Crescent, Toronto, Ontario • M2L 2C3 • St. Andrew-Windfields








