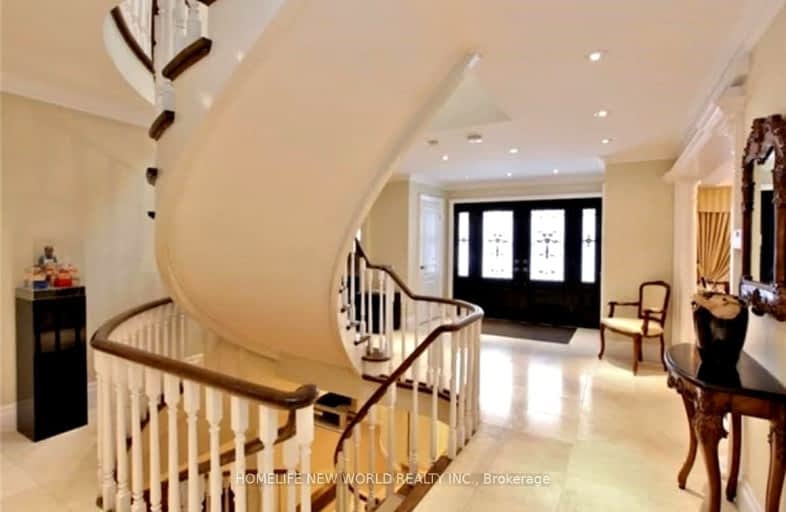Car-Dependent
- Most errands require a car.
Good Transit
- Some errands can be accomplished by public transportation.
Somewhat Bikeable
- Most errands require a car.

École élémentaire Étienne-Brûlé
Elementary: PublicHarrison Public School
Elementary: PublicElkhorn Public School
Elementary: PublicDenlow Public School
Elementary: PublicWindfields Junior High School
Elementary: PublicDunlace Public School
Elementary: PublicSt Andrew's Junior High School
Secondary: PublicWindfields Junior High School
Secondary: PublicÉcole secondaire Étienne-Brûlé
Secondary: PublicGeorge S Henry Academy
Secondary: PublicGeorges Vanier Secondary School
Secondary: PublicYork Mills Collegiate Institute
Secondary: Public-
Irving Paisley Park
1.19km -
Ethennonnhawahstihnen Park
Toronto ON M2K 1C2 1.32km -
Sheppard East Park
Toronto ON 2.27km
-
TD Bank Financial Group
312 Sheppard Ave E, North York ON M2N 3B4 2.23km -
Finch-Leslie Square
191 Ravel Rd, Toronto ON M2H 1T1 3.93km -
TD Bank Financial Group
5650 Yonge St (at Finch Ave.), North York ON M2M 4G3 4.46km





