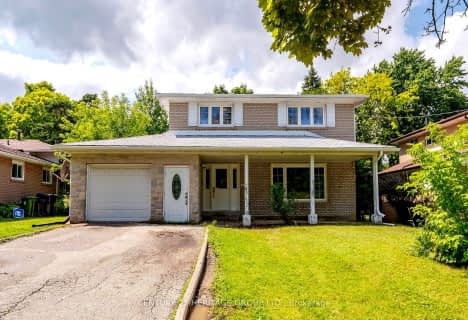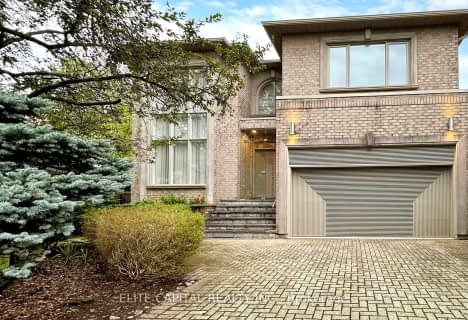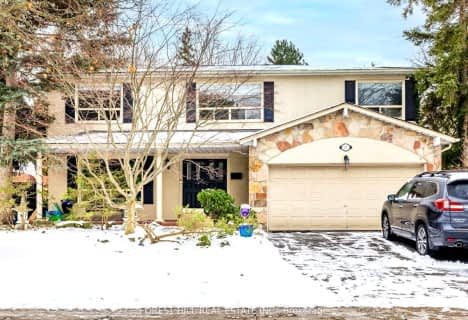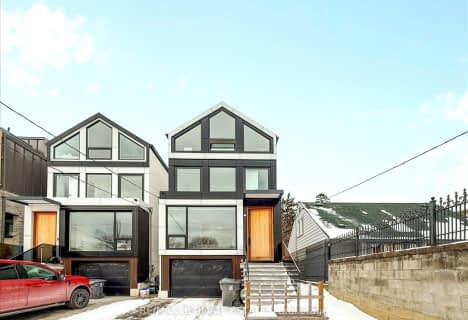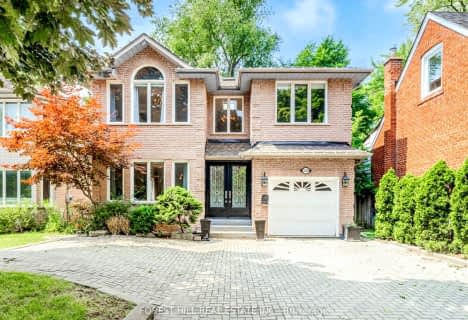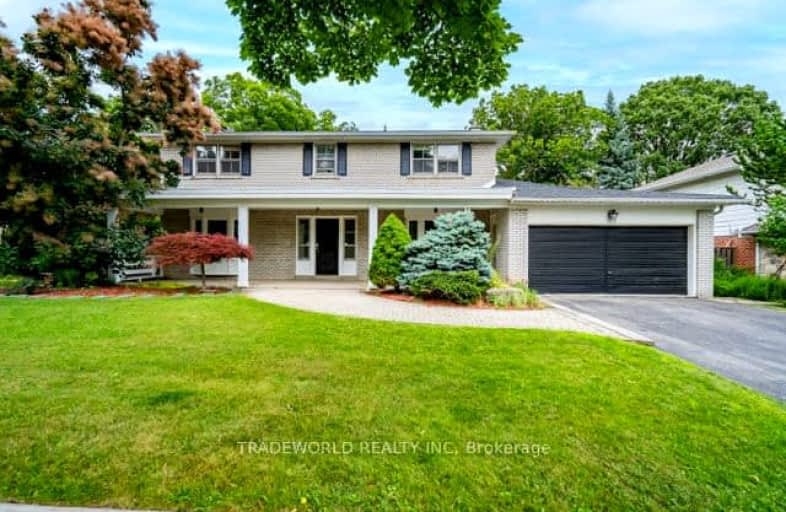
Very Walkable
- Most errands can be accomplished on foot.
Good Transit
- Some errands can be accomplished by public transportation.
Bikeable
- Some errands can be accomplished on bike.

École élémentaire Étienne-Brûlé
Elementary: PublicHarrison Public School
Elementary: PublicShaughnessy Public School
Elementary: PublicDenlow Public School
Elementary: PublicWindfields Junior High School
Elementary: PublicDunlace Public School
Elementary: PublicSt Andrew's Junior High School
Secondary: PublicWindfields Junior High School
Secondary: PublicÉcole secondaire Étienne-Brûlé
Secondary: PublicGeorge S Henry Academy
Secondary: PublicGeorges Vanier Secondary School
Secondary: PublicYork Mills Collegiate Institute
Secondary: Public-
Ethennonnhawahstihnen Park
Toronto ON M2K 1C2 1.24km -
Graydon Hall Park
Graydon Hall Dr. & Don Mills Rd., North York ON 1.57km -
Irving Paisley Park
1.9km
-
CIBC
1865 Leslie St (York Mills Road), North York ON M3B 2M3 0.47km -
TD Bank Financial Group
312 Sheppard Ave E, North York ON M2N 3B4 2.75km -
Finch-Leslie Square
191 Ravel Rd, Toronto ON M2H 1T1 3.62km
- 6 bath
- 5 bed
- 3500 sqft
266 Empress Avenue, Toronto, Ontario • M2N 3V3 • Willowdale East
- 5 bath
- 4 bed
- 3000 sqft
2970B Bayview Avenue, Toronto, Ontario • M2N 5K7 • Willowdale East
- 3 bath
- 4 bed
- 2000 sqft
37 Danville Drive, Toronto, Ontario • M2P 1J2 • St. Andrew-Windfields
- 6 bath
- 4 bed
- 3500 sqft
7 Merredin Place, Toronto, Ontario • M3B 1S7 • Banbury-Don Mills
- 7 bath
- 5 bed
- 3500 sqft
37 Geraldton Crescent, Toronto, Ontario • M2J 2R5 • Bayview Village



