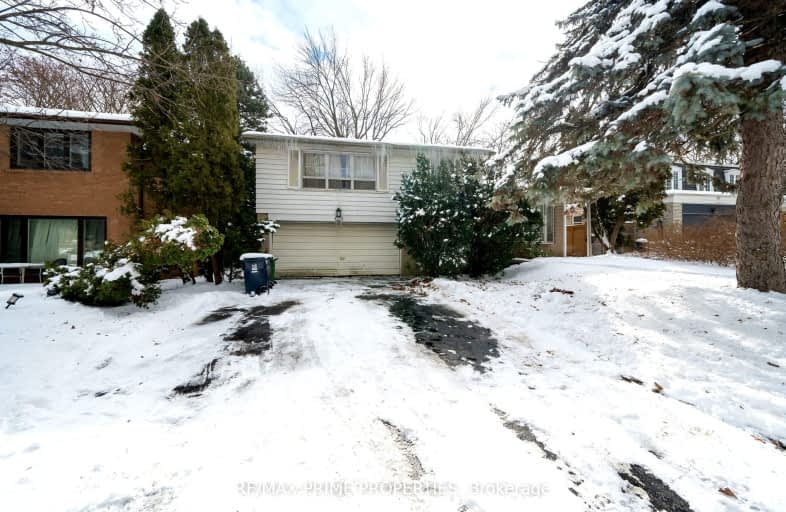
Avondale Alternative Elementary School
Elementary: PublicHarrison Public School
Elementary: PublicAvondale Public School
Elementary: PublicSt Gabriel Catholic Catholic School
Elementary: CatholicSt Andrew's Junior High School
Elementary: PublicOwen Public School
Elementary: PublicSt Andrew's Junior High School
Secondary: PublicÉcole secondaire Étienne-Brûlé
Secondary: PublicCardinal Carter Academy for the Arts
Secondary: CatholicLoretto Abbey Catholic Secondary School
Secondary: CatholicYork Mills Collegiate Institute
Secondary: PublicEarl Haig Secondary School
Secondary: Public-
Cotswold Park
44 Cotswold Cres, Toronto ON M2P 1N2 1.01km -
Avondale Park
15 Humberstone Dr (btwn Harrison Garden & Everson), Toronto ON M2N 7J7 1.34km -
Gwendolen Park
3 Gwendolen Ave, Toronto ON M2N 1A1 2.12km
-
CIBC
2901 Bayview Ave (at Bayview Village Centre), Toronto ON M2K 1E6 2.16km -
CIBC
1865 Leslie St (York Mills Road), North York ON M3B 2M3 2.79km -
TD Bank Financial Group
1677 Ave Rd (Lawrence Ave.), North York ON M5M 3Y3 3.14km
- 5 bath
- 4 bed
- 3000 sqft
19 Mossgrove Trail, Toronto, Ontario • M2L 2W2 • St. Andrew-Windfields
- 7 bath
- 4 bed
- 3500 sqft
5 Charlemagne Drive, Toronto, Ontario • M2N 4H7 • Willowdale East
- 6 bath
- 4 bed
- 3500 sqft
240 Empress Avenue, Toronto, Ontario • M2N 3T9 • Willowdale East
- 3 bath
- 4 bed
- 2000 sqft
10 Mellowood Drive, Toronto, Ontario • M2L 2E3 • St. Andrew-Windfields






















