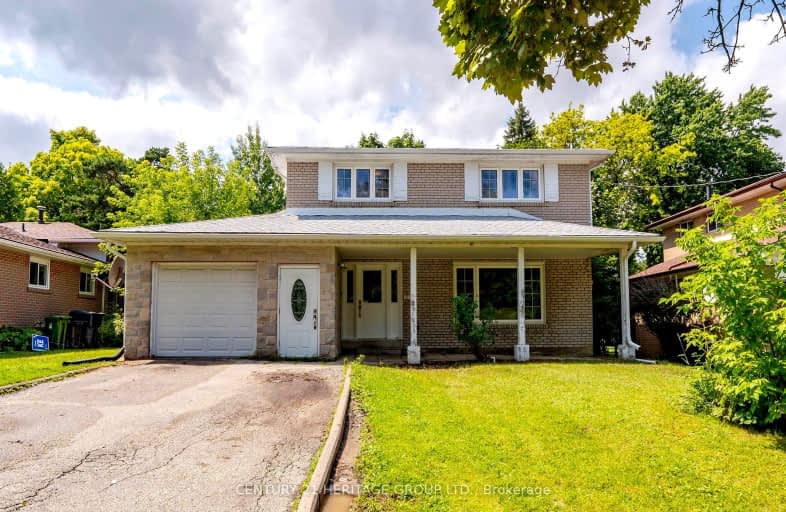Somewhat Walkable
- Some errands can be accomplished on foot.
Excellent Transit
- Most errands can be accomplished by public transportation.
Bikeable
- Some errands can be accomplished on bike.

Don Valley Middle School
Elementary: PublicSt Matthias Catholic School
Elementary: CatholicWoodbine Middle School
Elementary: PublicLescon Public School
Elementary: PublicCrestview Public School
Elementary: PublicDallington Public School
Elementary: PublicNorth East Year Round Alternative Centre
Secondary: PublicMsgr Fraser College (Northeast)
Secondary: CatholicPleasant View Junior High School
Secondary: PublicGeorge S Henry Academy
Secondary: PublicGeorges Vanier Secondary School
Secondary: PublicA Y Jackson Secondary School
Secondary: Public-
Maureen Parkette
Ambrose Rd (Maureen Drive), Toronto ON M2K 2W5 1.52km -
Ethennonnhawahstihnen Park
Toronto ON M2K 1C2 1.92km -
Bayview Village Park
Bayview/Sheppard, Ontario 2.65km
-
Finch-Leslie Square
191 Ravel Rd, Toronto ON M2H 1T1 1.21km -
CIBC
2904 Sheppard Ave E (at Victoria Park), Toronto ON M1T 3J4 2.99km -
Scotiabank
1500 Don Mills Rd (York Mills), Toronto ON M3B 3K4 3.1km
- 3 bath
- 5 bed
- 1500 sqft
266 Mcnicoll Avenue, Toronto, Ontario • M2H 2C7 • Hillcrest Village
- 4 bath
- 4 bed
- 2500 sqft
14 Weatherstone Crescent, Toronto, Ontario • M2H 1C2 • Bayview Woods-Steeles
- 5 bath
- 4 bed
- 2500 sqft
4 Sydnor Road, Toronto, Ontario • M2M 2Z8 • Bayview Woods-Steeles
- 4 bath
- 5 bed
- 3000 sqft
41 Tollerton Avenue, Toronto, Ontario • M2K 2H1 • Bayview Woods-Steeles














