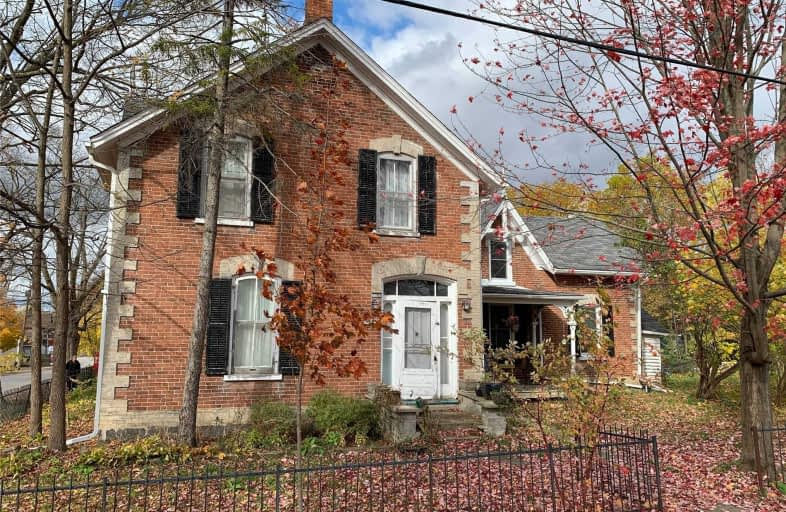Sold on Feb 14, 2020
Note: Property is not currently for sale or for rent.

-
Type: Detached
-
Style: 2-Storey
-
Lot Size: 66 x 141 Feet
-
Age: 100+ years
-
Taxes: $4,415 per year
-
Days on Site: 88 Days
-
Added: Nov 18, 2019 (2 months on market)
-
Updated:
-
Last Checked: 1 month ago
-
MLS®#: N4637888
-
Listed By: Royal lepage terrequity realty, brokerage
Century Home With Lots Of Potential. Large Rooms With High Ceilings. Large Corner Lot. Separate Entrance To Addition/Apartment. Forced Air In Main House And Electrical Baseboards In Addn.
Extras
All Window Coverings And Light Fixtures. Seller Does Not Warrant Any Appliances.
Property Details
Facts for 29 Munro Street West, Brock
Status
Days on Market: 88
Last Status: Sold
Sold Date: Feb 14, 2020
Closed Date: May 15, 2020
Expiry Date: Apr 30, 2020
Sold Price: $375,000
Unavailable Date: Feb 14, 2020
Input Date: Nov 19, 2019
Property
Status: Sale
Property Type: Detached
Style: 2-Storey
Age: 100+
Area: Brock
Community: Cannington
Availability Date: Tbd
Inside
Bedrooms: 3
Bathrooms: 2
Kitchens: 2
Rooms: 8
Den/Family Room: Yes
Air Conditioning: None
Fireplace: No
Washrooms: 2
Building
Basement: Other
Heat Type: Forced Air
Heat Source: Gas
Exterior: Brick
Water Supply: Municipal
Special Designation: Unknown
Parking
Driveway: Private
Garage Type: None
Covered Parking Spaces: 1
Total Parking Spaces: 1
Fees
Tax Year: 2019
Tax Legal Description: Pt Lt 16 Pl H50055 Pt 1, 40R16325; Brock
Taxes: $4,415
Highlights
Feature: Park
Feature: School
Land
Cross Street: Anne St. & Munro St.
Municipality District: Brock
Fronting On: South
Pool: None
Sewer: Sewers
Lot Depth: 141 Feet
Lot Frontage: 66 Feet
Rooms
Room details for 29 Munro Street West, Brock
| Type | Dimensions | Description |
|---|---|---|
| Living Main | 4.24 x 4.55 | |
| Dining Main | 4.60 x 4.62 | |
| Kitchen Main | 2.29 x 4.32 | Breakfast Area |
| Br 2nd | 3.89 x 4.22 | |
| 2nd Br 2nd | 3.02 x 4.22 | |
| 3rd Br 2nd | 2.54 x 3.89 | Walk-Thru |
| XXXXXXXX | XXX XX, XXXX |
XXXX XXX XXXX |
$XXX,XXX |
| XXX XX, XXXX |
XXXXXX XXX XXXX |
$XXX,XXX |
| XXXXXXXX XXXX | XXX XX, XXXX | $375,000 XXX XXXX |
| XXXXXXXX XXXXXX | XXX XX, XXXX | $389,000 XXX XXXX |

Holy Family Catholic School
Elementary: CatholicThorah Central Public School
Elementary: PublicBeaverton Public School
Elementary: PublicWoodville Elementary School
Elementary: PublicSunderland Public School
Elementary: PublicMcCaskill's Mills Public School
Elementary: PublicSt. Thomas Aquinas Catholic Secondary School
Secondary: CatholicBrock High School
Secondary: PublicLindsay Collegiate and Vocational Institute
Secondary: PublicI E Weldon Secondary School
Secondary: PublicPort Perry High School
Secondary: PublicUxbridge Secondary School
Secondary: Public