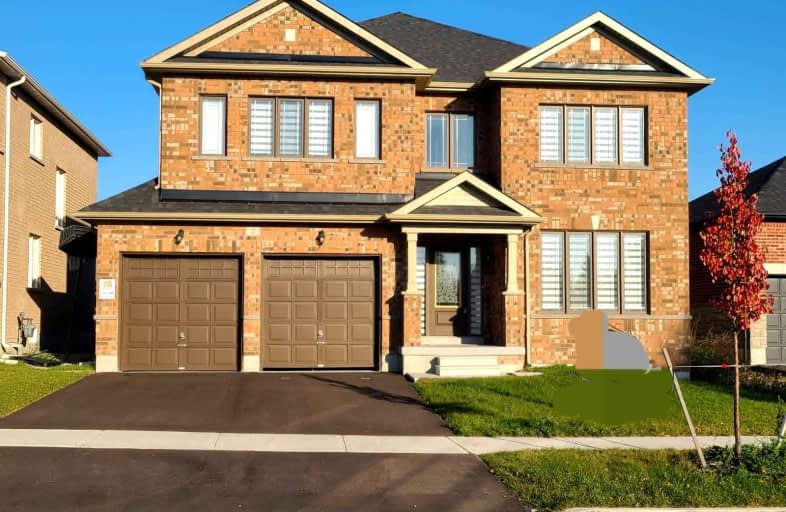Leased on Nov 11, 2022
Note: Property is not currently for sale or for rent.

-
Type: Detached
-
Style: 2-Storey
-
Size: 3000 sqft
-
Lease Term: 1 Year
-
Possession: No Data
-
All Inclusive: N
-
Lot Size: 0 x 0
-
Age: No Data
-
Days on Site: 22 Days
-
Added: Oct 20, 2022 (3 weeks on market)
-
Updated:
-
Last Checked: 1 month ago
-
MLS®#: N5802131
-
Listed By: Re/max community realty inc., brokerage
Absolutely Stunning Over 3200 Sqft 5 Beds/ 4 Baths, Double Garage Detached Home Located In High Demand Beaverton Community In Brock. This Bright Open Concept Home With Plenty Of Upgrades, A 9 Ft Ceiling And The House Completed With Hardwood Floor, Quartz Counter Top Kitchen, S/S Appliances And Much More. Close To All The Amenities.
Extras
Stainless Steel Appliances (Fridge, Stove, Built-In Dishwasher, Washer, Dryer, Range Hood
Property Details
Facts for 3 Butcher Street, Brock
Status
Days on Market: 22
Last Status: Leased
Sold Date: Nov 11, 2022
Closed Date: Nov 26, 2022
Expiry Date: Feb 28, 2023
Sold Price: $2,900
Unavailable Date: Nov 11, 2022
Input Date: Oct 20, 2022
Property
Status: Lease
Property Type: Detached
Style: 2-Storey
Size (sq ft): 3000
Area: Brock
Community: Beaverton
Inside
Bedrooms: 5
Bathrooms: 4
Kitchens: 1
Rooms: 12
Den/Family Room: Yes
Air Conditioning: Central Air
Fireplace: Yes
Laundry: Ensuite
Washrooms: 4
Utilities
Utilities Included: N
Building
Basement: Unfinished
Heat Type: Forced Air
Heat Source: Gas
Exterior: Brick
Private Entrance: N
Water Supply: Municipal
Special Designation: Unknown
Parking
Driveway: Private
Parking Included: Yes
Garage Spaces: 2
Garage Type: Attached
Covered Parking Spaces: 2
Total Parking Spaces: 4
Fees
Cable Included: No
Central A/C Included: Yes
Common Elements Included: Yes
Heating Included: No
Hydro Included: No
Water Included: No
Land
Cross Street: Mara Rd And Lakeland
Municipality District: Brock
Fronting On: East
Pool: None
Sewer: Sewers
Payment Frequency: Monthly
Rooms
Room details for 3 Butcher Street, Brock
| Type | Dimensions | Description |
|---|---|---|
| Living Main | 3.66 x 4.67 | Hardwood Floor, Large Window, Combined W/Dining |
| Dining Main | 3.66 x 3.96 | Hardwood Floor, Open Concept, Combined W/Living |
| Family Main | 4.47 x 4.57 | Hardwood Floor, Fireplace, Large Window |
| Breakfast Main | 2.74 x 4.57 | Ceramic Floor, W/O To Garden, Open Concept |
| Kitchen Main | 3.40 x 4.47 | Ceramic Floor, Quartz Counter, Stainless Steel Appl |
| Br Main | 2.74 x 3.71 | Hardwood Floor, Large Window |
| Prim Bdrm 2nd | 4.93 x 5.13 | Hardwood Floor, W/I Closet, 5 Pc Bath |
| 2nd Br 2nd | 3.76 x 4.57 | Hardwood Floor, W/I Closet, Semi Ensuite |
| 3rd Br 2nd | 3.66 x 4.57 | Hardwood Floor, W/I Closet, Semi Ensuite |
| 4th Br 2nd | 4.17 x 4.78 | Hardwood Floor, W/I Closet, 5 Pc Ensuite |
| XXXXXXXX | XXX XX, XXXX |
XXXXXX XXX XXXX |
$X,XXX |
| XXX XX, XXXX |
XXXXXX XXX XXXX |
$X,XXX | |
| XXXXXXXX | XXX XX, XXXX |
XXXX XXX XXXX |
$XXX,XXX |
| XXX XX, XXXX |
XXXXXX XXX XXXX |
$XXX,XXX |
| XXXXXXXX XXXXXX | XXX XX, XXXX | $2,900 XXX XXXX |
| XXXXXXXX XXXXXX | XXX XX, XXXX | $2,900 XXX XXXX |
| XXXXXXXX XXXX | XXX XX, XXXX | $940,000 XXX XXXX |
| XXXXXXXX XXXXXX | XXX XX, XXXX | $979,000 XXX XXXX |

Foley Catholic School
Elementary: CatholicHoly Family Catholic School
Elementary: CatholicThorah Central Public School
Elementary: PublicBeaverton Public School
Elementary: PublicBrechin Public School
Elementary: PublicMcCaskill's Mills Public School
Elementary: PublicOrillia Campus
Secondary: PublicBrock High School
Secondary: PublicSutton District High School
Secondary: PublicTwin Lakes Secondary School
Secondary: PublicOrillia Secondary School
Secondary: PublicUxbridge Secondary School
Secondary: Public

