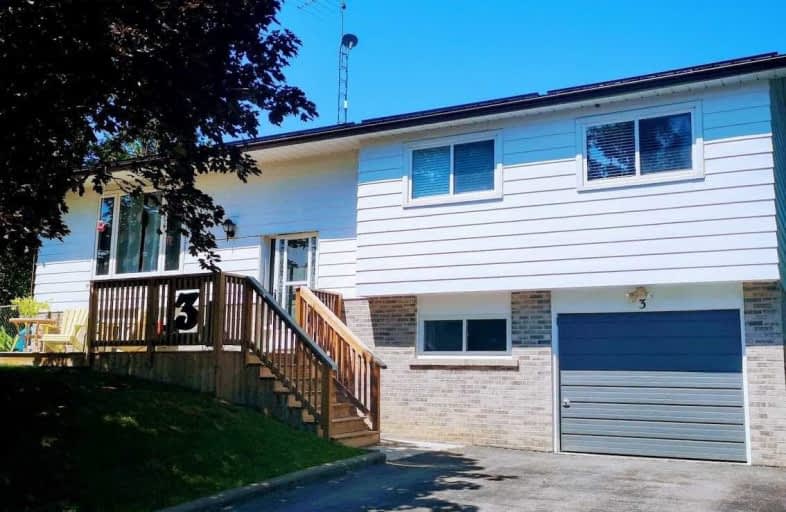Sold on Aug 25, 2020
Note: Property is not currently for sale or for rent.

-
Type: Detached
-
Style: Bungalow-Raised
-
Lot Size: 60 x 120 Feet
-
Age: No Data
-
Taxes: $2,725 per year
-
Days on Site: 13 Days
-
Added: Aug 12, 2020 (1 week on market)
-
Updated:
-
Last Checked: 1 month ago
-
MLS®#: N4867907
-
Listed By: Re/max all-stars realty inc., brokerage
Envision Moving Into A Bright Super Clean Home With Nothing To Do! Freshly Painted And Nicely Decorated. Upgrade Windows, Newer Railings In Entrance Way. New Steel Roof 2019. Hot Water Tank 3 Years New (O). Abv Grd Windows. Bright Rec Room Is Used As 4th Bedroom With Lounge Area. Fenced In Lot Is Nicely Manicured With Gardens & Mature Trees. Front And Back Decks. Relax In Hot Tub! All This In Great Neighbourhood Close To Amenities. Walk To Grade School!
Extras
All Electric Light Fixtures & Ceiling Fans. Window Coverings, Blinds & Drapes. Ss Fridge, Stove, Front Loader Washer & Dryer. Hot Water Tank (O). Hot Tub (No Warranty) Shed With Hydro. Exclude Workbench In Garage.
Property Details
Facts for 3 Hillside Crescent, Brock
Status
Days on Market: 13
Last Status: Sold
Sold Date: Aug 25, 2020
Closed Date: Oct 30, 2020
Expiry Date: Oct 12, 2020
Sold Price: $486,000
Unavailable Date: Aug 25, 2020
Input Date: Aug 12, 2020
Property
Status: Sale
Property Type: Detached
Style: Bungalow-Raised
Area: Brock
Community: Cannington
Availability Date: 30-45 Days
Inside
Bedrooms: 3
Bathrooms: 1
Kitchens: 1
Rooms: 6
Den/Family Room: No
Air Conditioning: Central Air
Fireplace: No
Laundry Level: Lower
Central Vacuum: N
Washrooms: 1
Utilities
Electricity: Yes
Gas: Yes
Cable: Available
Telephone: Available
Building
Basement: Part Fin
Heat Type: Forced Air
Heat Source: Gas
Exterior: Alum Siding
Exterior: Brick
Elevator: N
Energy Certificate: N
Green Verification Status: N
Water Supply: Municipal
Special Designation: Unknown
Parking
Driveway: Private
Garage Spaces: 1
Garage Type: Built-In
Covered Parking Spaces: 4
Total Parking Spaces: 5
Fees
Tax Year: 2020
Tax Legal Description: Plan M1078 Lot 24 Brock
Taxes: $2,725
Land
Cross Street: Cameron/Albert/Park
Municipality District: Brock
Fronting On: North
Pool: None
Sewer: Sewers
Lot Depth: 120 Feet
Lot Frontage: 60 Feet
Lot Irregularities: Fronts On To Park
Acres: < .50
Zoning: Res
Waterfront: None
Rooms
Room details for 3 Hillside Crescent, Brock
| Type | Dimensions | Description |
|---|---|---|
| Living Main | 5.20 x 6.80 | Crown Moulding, Picture Window, Broadloom |
| Kitchen Main | 3.00 x 4.33 | W/O To Deck, Modern Kitchen, Double Sink |
| Dining Main | 5.20 x 6.87 | Combined W/Living, Broadloom |
| Master Main | 3.08 x 4.05 | Laminate, Double Closet, O/Looks Backyard |
| 2nd Br Main | 2.88 x 4.10 | Laminate, Double Closet, Ceiling Fan |
| 3rd Br Main | 2.95 x 3.08 | Laminate, O/Looks Frontyard |
| Rec Lower | 4.83 x 6.27 | Laminate, Above Grade Window |
| Utility Lower | 3.02 x 3.76 | Laundry Sink |
| Workshop Lower | 3.25 x 4.27 | Above Grade Window, Access To Garage |
| XXXXXXXX | XXX XX, XXXX |
XXXX XXX XXXX |
$XXX,XXX |
| XXX XX, XXXX |
XXXXXX XXX XXXX |
$XXX,XXX | |
| XXXXXXXX | XXX XX, XXXX |
XXXXXXX XXX XXXX |
|
| XXX XX, XXXX |
XXXXXX XXX XXXX |
$XXX,XXX |
| XXXXXXXX XXXX | XXX XX, XXXX | $486,000 XXX XXXX |
| XXXXXXXX XXXXXX | XXX XX, XXXX | $479,900 XXX XXXX |
| XXXXXXXX XXXXXXX | XXX XX, XXXX | XXX XXXX |
| XXXXXXXX XXXXXX | XXX XX, XXXX | $399,900 XXX XXXX |

Holy Family Catholic School
Elementary: CatholicThorah Central Public School
Elementary: PublicBeaverton Public School
Elementary: PublicWoodville Elementary School
Elementary: PublicSunderland Public School
Elementary: PublicMcCaskill's Mills Public School
Elementary: PublicSt. Thomas Aquinas Catholic Secondary School
Secondary: CatholicBrock High School
Secondary: PublicSutton District High School
Secondary: PublicLindsay Collegiate and Vocational Institute
Secondary: PublicPort Perry High School
Secondary: PublicUxbridge Secondary School
Secondary: Public

