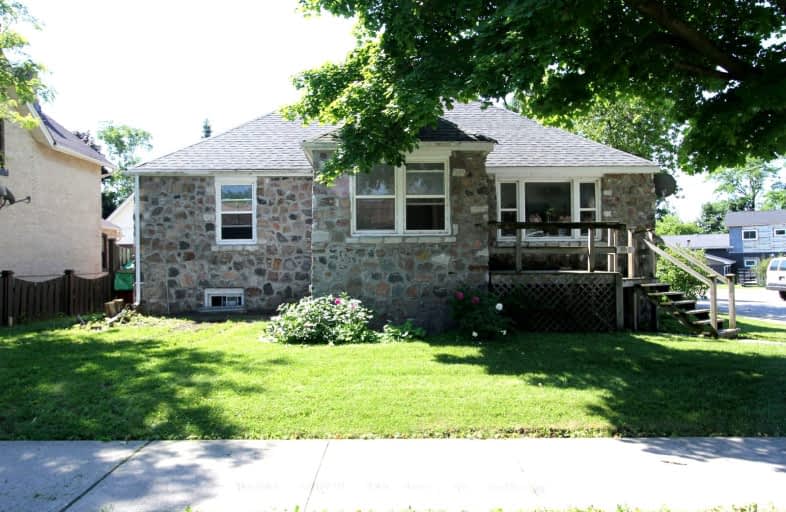Somewhat Walkable
- Some errands can be accomplished on foot.
59
/100
Somewhat Bikeable
- Almost all errands require a car.
23
/100

Foley Catholic School
Elementary: Catholic
13.11 km
Holy Family Catholic School
Elementary: Catholic
1.05 km
Thorah Central Public School
Elementary: Public
2.21 km
Beaverton Public School
Elementary: Public
0.26 km
Brechin Public School
Elementary: Public
13.06 km
McCaskill's Mills Public School
Elementary: Public
11.56 km
Orillia Campus
Secondary: Public
28.77 km
Brock High School
Secondary: Public
11.96 km
Sutton District High School
Secondary: Public
21.91 km
Twin Lakes Secondary School
Secondary: Public
28.63 km
Orillia Secondary School
Secondary: Public
30.01 km
Uxbridge Secondary School
Secondary: Public
35.89 km
-
Beaverton Mill Gateway Park
Beaverton ON 0.25km -
Cannington Park
Cannington ON 13.17km -
Pefferlaw Community Park
Georgina ON 13.77km
-
BMO Bank of Montreal
350 Simcoe St, Beaverton ON L0K 1A0 0.14km -
TD Canada Trust ATM
370 Simcoe St, Beaverton ON L0K 1A0 0.15km -
TD Bank Financial Group
370 Simcoe St, Beaverton ON L0K 1A0 0.15km



