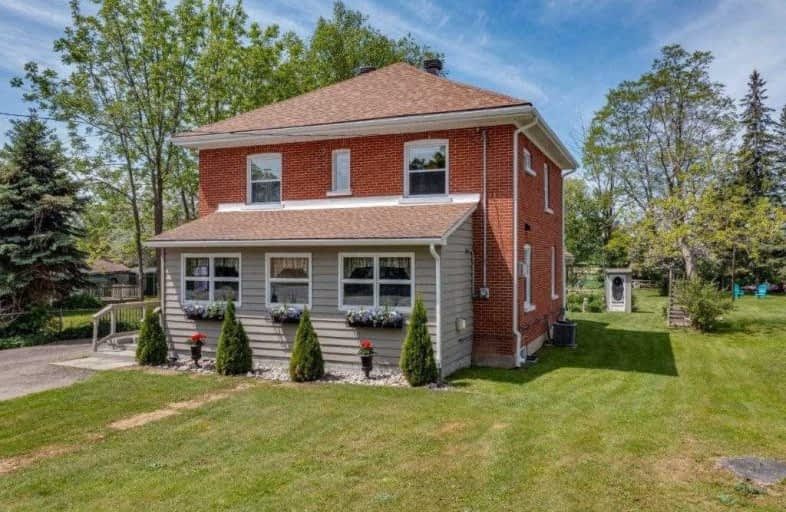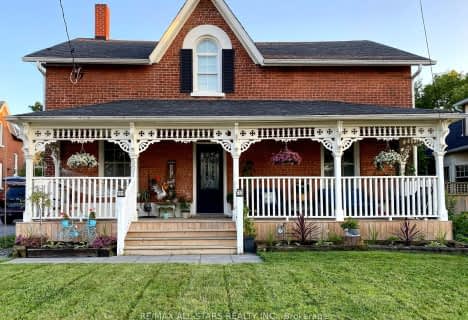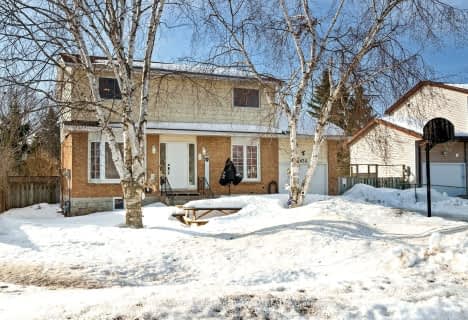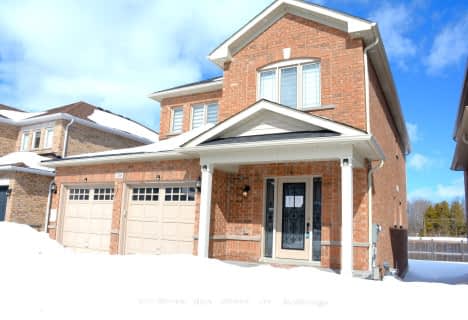
Foley Catholic School
Elementary: Catholic
12.68 km
Holy Family Catholic School
Elementary: Catholic
0.99 km
Thorah Central Public School
Elementary: Public
1.41 km
Beaverton Public School
Elementary: Public
0.96 km
Brechin Public School
Elementary: Public
12.67 km
McCaskill's Mills Public School
Elementary: Public
11.72 km
Orillia Campus
Secondary: Public
29.00 km
Brock High School
Secondary: Public
11.98 km
Sutton District High School
Secondary: Public
22.88 km
Twin Lakes Secondary School
Secondary: Public
28.92 km
Orillia Secondary School
Secondary: Public
30.25 km
Uxbridge Secondary School
Secondary: Public
36.38 km













