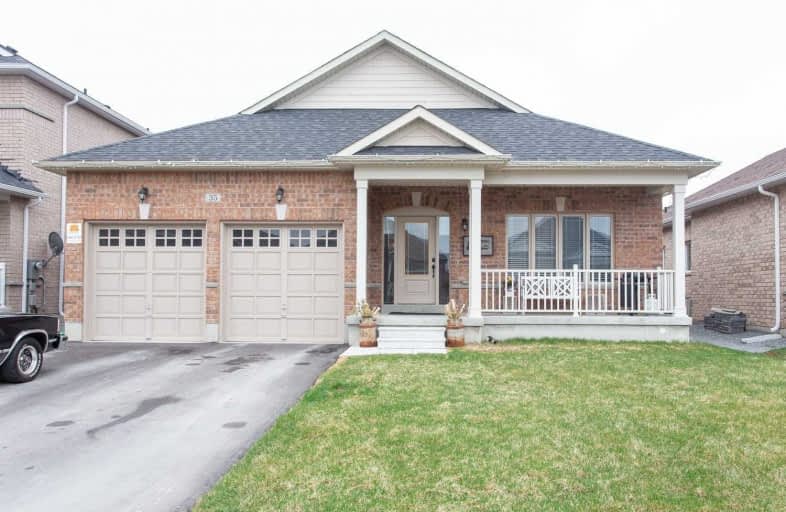
3D Walkthrough

St Francis Catholic Elementary School
Elementary: Catholic
1.14 km
Central Public School
Elementary: Public
0.41 km
Manchester Public School
Elementary: Public
1.69 km
St Anne Catholic Elementary School
Elementary: Catholic
0.98 km
Chalmers Street Public School
Elementary: Public
0.86 km
Stewart Avenue Public School
Elementary: Public
0.98 km
Southwood Secondary School
Secondary: Public
2.77 km
Glenview Park Secondary School
Secondary: Public
1.26 km
Galt Collegiate and Vocational Institute
Secondary: Public
1.72 km
Monsignor Doyle Catholic Secondary School
Secondary: Catholic
1.92 km
Jacob Hespeler Secondary School
Secondary: Public
6.78 km
St Benedict Catholic Secondary School
Secondary: Catholic
3.87 km













