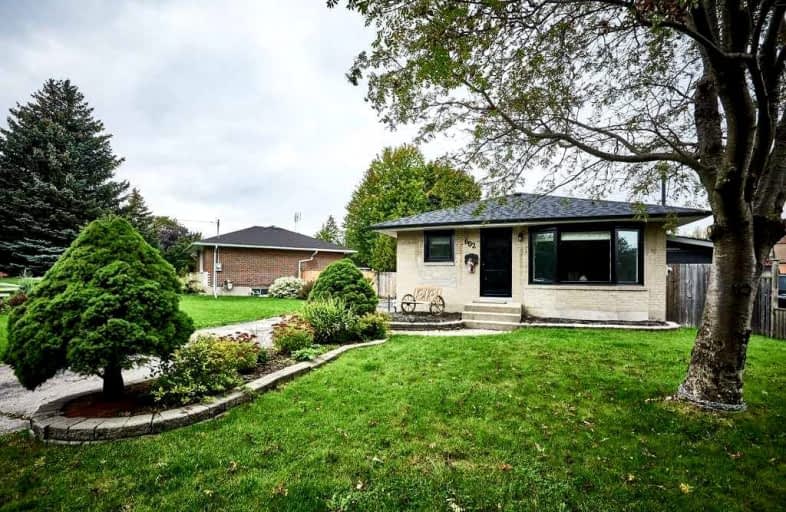
St Hedwig Catholic School
Elementary: Catholic
0.87 km
Monsignor John Pereyma Elementary Catholic School
Elementary: Catholic
0.91 km
Bobby Orr Public School
Elementary: Public
1.65 km
Vincent Massey Public School
Elementary: Public
2.60 km
David Bouchard P.S. Elementary Public School
Elementary: Public
0.46 km
Clara Hughes Public School Elementary Public School
Elementary: Public
1.17 km
DCE - Under 21 Collegiate Institute and Vocational School
Secondary: Public
2.49 km
Durham Alternative Secondary School
Secondary: Public
3.52 km
G L Roberts Collegiate and Vocational Institute
Secondary: Public
3.14 km
Monsignor John Pereyma Catholic Secondary School
Secondary: Catholic
1.02 km
Eastdale Collegiate and Vocational Institute
Secondary: Public
2.75 km
O'Neill Collegiate and Vocational Institute
Secondary: Public
3.28 km














