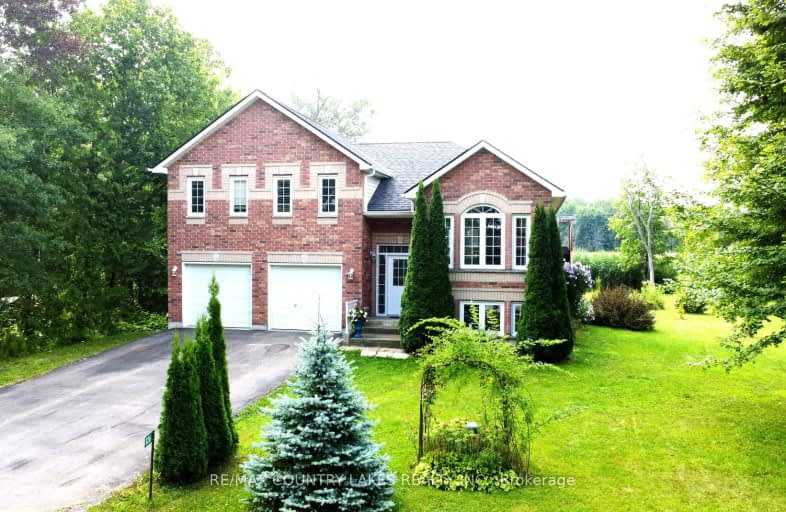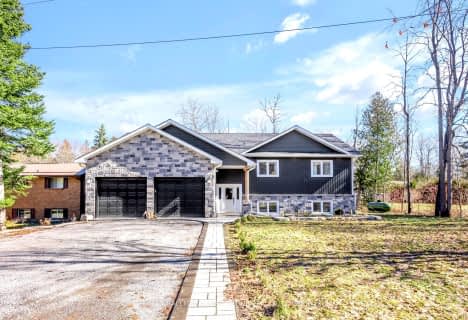Car-Dependent
- Almost all errands require a car.
0
/100
Somewhat Bikeable
- Most errands require a car.
27
/100

Foley Catholic School
Elementary: Catholic
6.98 km
Holy Family Catholic School
Elementary: Catholic
9.51 km
Thorah Central Public School
Elementary: Public
8.48 km
Beaverton Public School
Elementary: Public
9.28 km
Brechin Public School
Elementary: Public
7.38 km
Woodville Elementary School
Elementary: Public
15.25 km
Orillia Campus
Secondary: Public
27.24 km
Brock High School
Secondary: Public
18.61 km
Sutton District High School
Secondary: Public
30.74 km
Patrick Fogarty Secondary School
Secondary: Catholic
29.04 km
Twin Lakes Secondary School
Secondary: Public
27.76 km
Orillia Secondary School
Secondary: Public
28.55 km
-
Beaverton Mill Gateway Park
Beaverton ON 9.63km -
Cannington Park
Cannington ON 18.62km -
McRae Point Provincial Park
McRae Park Rd, Ramara ON 19.18km
-
TD Bank Financial Group
11 Beaver Ave, Beaverton ON L0K 1A0 9.05km -
CIBC
2290 King St, Brechin ON L0K 1B0 9.29km -
TD Bank Financial Group
370 Simcoe St, Beaverton ON L0K 1A0 9.58km



