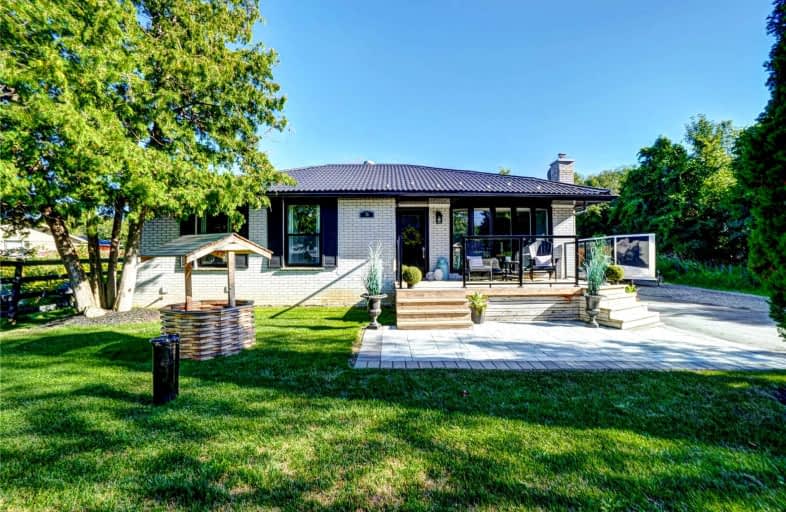Note: Property is not currently for sale or for rent.

-
Type: Detached
-
Style: Bungalow
-
Lot Size: 60 x 200 Feet
-
Age: 31-50 years
-
Taxes: $3,365 per year
-
Days on Site: 13 Days
-
Added: Aug 03, 2022 (1 week on market)
-
Updated:
-
Last Checked: 1 month ago
-
MLS®#: N5720739
-
Listed By: Re/max all-stars realty inc., brokerage
Don't Miss Out On This Lovely Recently Renovated Bungalow With A Newly Finished Basement With Recreation Room Featuring Above Grade Windows And Fireplace, Bedroom And Bathroom. Home And Cottage In One Lovely Property! Large Inground Swimming Pool. New Drilled Well. Walking Distance To Lake Simcoe
Extras
Includes: Fridge, B/In Stove, Cook Top, B/In Dishwasher, Washer, Dryer, Electric Light Fixtures, Window Coverings, Swimming Pool Equipment And Accessories
Property Details
Facts for 36 Cedar Street, Brock
Status
Days on Market: 13
Last Status: Sold
Sold Date: Aug 16, 2022
Closed Date: Oct 04, 2022
Expiry Date: Nov 03, 2022
Sold Price: $850,000
Unavailable Date: Aug 16, 2022
Input Date: Aug 04, 2022
Property
Status: Sale
Property Type: Detached
Style: Bungalow
Age: 31-50
Area: Brock
Community: Beaverton
Availability Date: Tba
Inside
Bedrooms: 3
Bedrooms Plus: 1
Bathrooms: 2
Kitchens: 1
Rooms: 7
Den/Family Room: No
Air Conditioning: Central Air
Fireplace: Yes
Laundry Level: Main
Central Vacuum: N
Washrooms: 2
Utilities
Electricity: Yes
Gas: Yes
Telephone: Yes
Building
Basement: Finished
Basement 2: Sep Entrance
Heat Type: Forced Air
Heat Source: Gas
Exterior: Brick
Elevator: N
Water Supply Type: Drilled Well
Water Supply: Well
Special Designation: Unknown
Parking
Driveway: Private
Garage Type: None
Covered Parking Spaces: 6
Total Parking Spaces: 6
Fees
Tax Year: 2022
Tax Legal Description: Lot 25, Plan 580; Brock
Taxes: $3,365
Highlights
Feature: Beach
Feature: Fenced Yard
Feature: Park
Feature: School Bus Route
Land
Cross Street: South Of Concession
Municipality District: Brock
Fronting On: South
Pool: Inground
Sewer: Septic
Lot Depth: 200 Feet
Lot Frontage: 60 Feet
Zoning: Residential
Additional Media
- Virtual Tour: https://unbranded.youriguide.com/b36_cedar_st_beaverton_on/
Rooms
Room details for 36 Cedar Street, Brock
| Type | Dimensions | Description |
|---|---|---|
| Kitchen Main | 5.59 x 3.54 | W/O To Deck, Hardwood Floor, B/I Appliances |
| Dining Main | 3.66 x 1.82 | Large Window, Hardwood Floor |
| Living Main | 3.66 x 3.74 | Open Concept, Hardwood Floor |
| Prim Bdrm Main | 4.17 x 4.35 | Hardwood Floor |
| 2nd Br Main | 3.59 x 2.96 | Hardwood Floor |
| 3rd Br Main | 2.90 x 2.96 | Hardwood Floor |
| Rec Bsmt | 7.50 x 8.54 | Gas Fireplace, Above Grade Window |
| Br Bsmt | 3.66 x 4.12 | Pot Lights, Above Grade Window |
| Laundry Bsmt | 3.67 x 1.57 |
| XXXXXXXX | XXX XX, XXXX |
XXXX XXX XXXX |
$XXX,XXX |
| XXX XX, XXXX |
XXXXXX XXX XXXX |
$XXX,XXX | |
| XXXXXXXX | XXX XX, XXXX |
XXXX XXX XXXX |
$XXX,XXX |
| XXX XX, XXXX |
XXXXXX XXX XXXX |
$XXX,XXX | |
| XXXXXXXX | XXX XX, XXXX |
XXXX XXX XXXX |
$XXX,XXX |
| XXX XX, XXXX |
XXXXXX XXX XXXX |
$XXX,XXX |
| XXXXXXXX XXXX | XXX XX, XXXX | $850,000 XXX XXXX |
| XXXXXXXX XXXXXX | XXX XX, XXXX | $849,900 XXX XXXX |
| XXXXXXXX XXXX | XXX XX, XXXX | $483,000 XXX XXXX |
| XXXXXXXX XXXXXX | XXX XX, XXXX | $499,800 XXX XXXX |
| XXXXXXXX XXXX | XXX XX, XXXX | $264,900 XXX XXXX |
| XXXXXXXX XXXXXX | XXX XX, XXXX | $259,900 XXX XXXX |

Holy Family Catholic School
Elementary: CatholicThorah Central Public School
Elementary: PublicBeaverton Public School
Elementary: PublicSunderland Public School
Elementary: PublicMorning Glory Public School
Elementary: PublicMcCaskill's Mills Public School
Elementary: PublicOrillia Campus
Secondary: PublicOur Lady of the Lake Catholic College High School
Secondary: CatholicBrock High School
Secondary: PublicSutton District High School
Secondary: PublicKeswick High School
Secondary: PublicUxbridge Secondary School
Secondary: Public- 2 bath
- 3 bed
78 Twmarc Avenue, Brock, Ontario • L0K 1A0 • Beaverton



