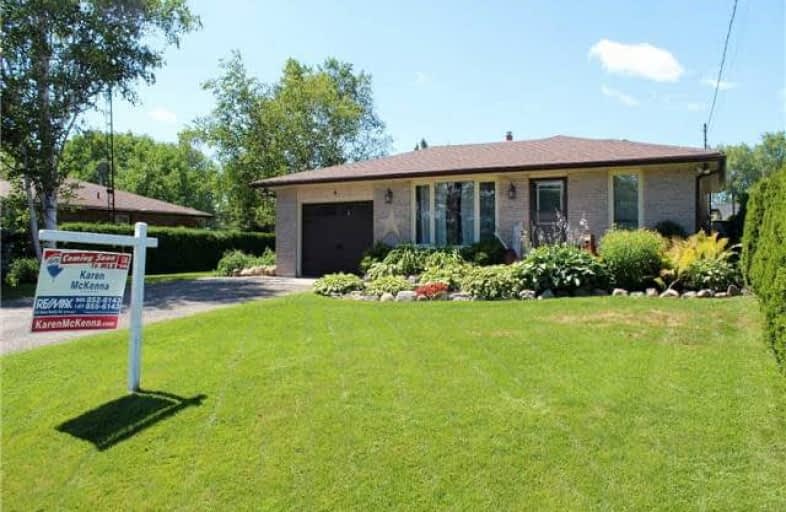Sold on Aug 14, 2017
Note: Property is not currently for sale or for rent.

-
Type: Detached
-
Style: Backsplit 3
-
Size: 1100 sqft
-
Lot Size: 75 x 100 Feet
-
Age: 31-50 years
-
Taxes: $3,184 per year
-
Days on Site: 5 Days
-
Added: Sep 07, 2019 (5 days on market)
-
Updated:
-
Last Checked: 1 month ago
-
MLS®#: N3895898
-
Listed By: Re/max all-stars realty inc., brokerage
Lovely Family Home In Sweet Sunderland. Absolutely Charming Home With Loads Of Character. Remodelled Kitchen & Dining Rm With Custom Built-In Cabinet. Pot Lights In Kit, Living & Fam Rm. 3 Decent Size Bdrms & 2 Baths. Huge Family Rm With Gas F/P. House Is Totally Energy Efficient W Updated Windows & Well Insulated. Newly Reshingled Roof & A/C (07/17). Access To Heated Insulated Garage. Beautifully Landscaped Property With Award Winning Gardens!
Extras
Located In A Family Friendly Neighbourhood On A Dead End St. Includes: B/I Dishwasher & Microhood, Blinds, Electric Hwh, Garage Heater, Water Softener, Shed, Sandbox. Exclude: Electric Fireplace In Living Room, Fridge, Stove, Washer, Dryer.
Property Details
Facts for 4 Waddell Street, Brock
Status
Days on Market: 5
Last Status: Sold
Sold Date: Aug 14, 2017
Closed Date: Oct 27, 2017
Expiry Date: Oct 31, 2017
Sold Price: $450,000
Unavailable Date: Aug 14, 2017
Input Date: Aug 10, 2017
Property
Status: Sale
Property Type: Detached
Style: Backsplit 3
Size (sq ft): 1100
Age: 31-50
Area: Brock
Community: Sunderland
Availability Date: 60 Days/Tba
Inside
Bedrooms: 3
Bathrooms: 2
Kitchens: 1
Rooms: 7
Den/Family Room: Yes
Air Conditioning: Central Air
Fireplace: Yes
Central Vacuum: N
Washrooms: 2
Utilities
Electricity: Yes
Gas: Yes
Cable: Yes
Telephone: Yes
Building
Basement: Crawl Space
Basement 2: Finished
Heat Type: Forced Air
Heat Source: Gas
Exterior: Brick
Exterior: Vinyl Siding
Water Supply: Municipal
Special Designation: Unknown
Other Structures: Garden Shed
Parking
Driveway: Private
Garage Spaces: 1
Garage Type: Attached
Covered Parking Spaces: 4
Total Parking Spaces: 4
Fees
Tax Year: 2017
Tax Legal Description: Pcl 13-1 Sec M-38;Lt 13Pl M-38(Vill Of Sunderland)
Taxes: $3,184
Highlights
Feature: Cul De Sac
Feature: Library
Feature: Place Of Worship
Feature: Public Transit
Feature: Rec Centre
Feature: School
Land
Cross Street: Albert St N/Right On
Municipality District: Brock
Fronting On: West
Pool: None
Sewer: Septic
Lot Depth: 100 Feet
Lot Frontage: 75 Feet
Zoning: Residential
Rooms
Room details for 4 Waddell Street, Brock
| Type | Dimensions | Description |
|---|---|---|
| Living Main | 4.24 x 3.57 | Laminate, Pot Lights |
| Dining Main | 3.05 x 3.63 | Vinyl Floor |
| Kitchen Main | 3.30 x 3.63 | Vinyl Floor, Pot Lights |
| Master Upper | 3.51 x 3.51 | Broadloom, His/Hers Closets |
| 2nd Br Upper | 2.68 x 3.51 | Broadloom, Closet |
| 3rd Br Upper | 2.53 x 2.99 | Broadloom, Closet |
| Family Lower | 5.06 x 6.77 | Broadloom, Gas Fireplace |
| XXXXXXXX | XXX XX, XXXX |
XXXX XXX XXXX |
$XXX,XXX |
| XXX XX, XXXX |
XXXXXX XXX XXXX |
$XXX,XXX |
| XXXXXXXX XXXX | XXX XX, XXXX | $450,000 XXX XXXX |
| XXXXXXXX XXXXXX | XXX XX, XXXX | $449,900 XXX XXXX |

Greenbank Public School
Elementary: PublicWoodville Elementary School
Elementary: PublicSunderland Public School
Elementary: PublicUxbridge Public School
Elementary: PublicMcCaskill's Mills Public School
Elementary: PublicJoseph Gould Public School
Elementary: PublicBrock High School
Secondary: PublicSutton District High School
Secondary: PublicLindsay Collegiate and Vocational Institute
Secondary: PublicBrooklin High School
Secondary: PublicPort Perry High School
Secondary: PublicUxbridge Secondary School
Secondary: Public