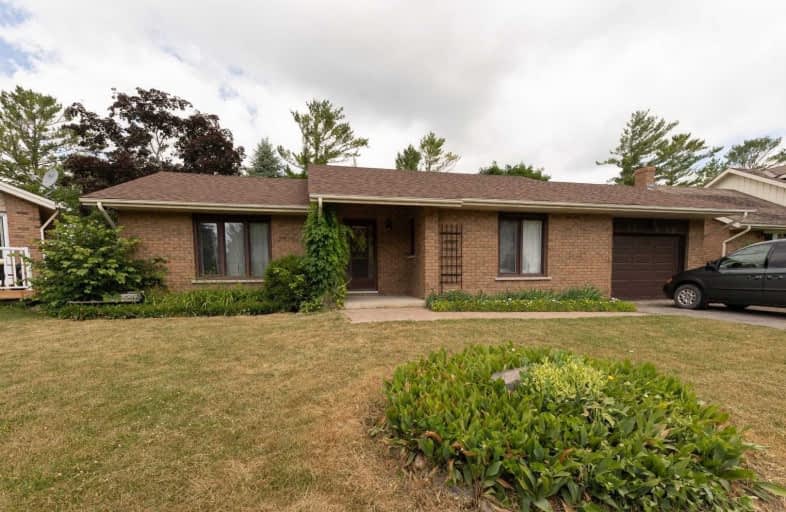Sold on Jul 08, 2020
Note: Property is not currently for sale or for rent.

-
Type: Detached
-
Style: Bungalow
-
Lot Size: 65 x 107 Feet
-
Age: No Data
-
Taxes: $3,273 per year
-
Days on Site: 8 Days
-
Added: Jun 30, 2020 (1 week on market)
-
Updated:
-
Last Checked: 1 month ago
-
MLS®#: N4812214
-
Listed By: Re/max country lakes realty inc., brokerage
Two Bedroom Brick Home In A Desirable Area Of Homes In The Charming Village Of Cannington. Main Floor Features A Very Spacious Living & Dining Room With Beautiful Hardwood Floors. Kitchen Is Eat In And Walks Out To Sunroom For Your 'Outdoor' Enjoyment. Basement Is Full And Unfinished Just Waiting For Your Personal Touch.
Extras
Incl: Fridge, Stove, Washer, Dryer (As Is), Hot Water Heater, Electric Garage Door Opener.
Property Details
Facts for 40 Meadowlands Drive, Brock
Status
Days on Market: 8
Last Status: Sold
Sold Date: Jul 08, 2020
Closed Date: Sep 05, 2020
Expiry Date: Sep 30, 2020
Sold Price: $470,000
Unavailable Date: Jul 08, 2020
Input Date: Jun 30, 2020
Property
Status: Sale
Property Type: Detached
Style: Bungalow
Area: Brock
Community: Cannington
Availability Date: 30 Days/Tba
Inside
Bedrooms: 2
Bathrooms: 1
Kitchens: 1
Rooms: 6
Den/Family Room: No
Air Conditioning: Central Air
Fireplace: No
Laundry Level: Lower
Central Vacuum: N
Washrooms: 1
Utilities
Electricity: Yes
Gas: Available
Cable: Available
Telephone: Yes
Building
Basement: Full
Basement 2: Unfinished
Heat Type: Forced Air
Heat Source: Electric
Exterior: Brick
Water Supply: Municipal
Special Designation: Unknown
Parking
Driveway: Private
Garage Spaces: 1
Garage Type: Attached
Covered Parking Spaces: 2
Total Parking Spaces: 3
Fees
Tax Year: 2019
Tax Legal Description: Pl M1125 Lot 59-1 Sec M1125, Twsp Of Brock
Taxes: $3,273
Highlights
Feature: Library
Feature: Park
Feature: Rec Centre
Feature: School
Land
Cross Street: Cameron St W/Country
Municipality District: Brock
Fronting On: North
Pool: None
Sewer: Sewers
Lot Depth: 107 Feet
Lot Frontage: 65 Feet
Rooms
Room details for 40 Meadowlands Drive, Brock
| Type | Dimensions | Description |
|---|---|---|
| Living Main | 4.70 x 7.56 | Combined W/Dining, Hardwood Floor, Window |
| Dining Main | 4.70 x 7.56 | Combined W/Living, Hardwood Floor, Window |
| Kitchen Main | 3.11 x 5.01 | Eat-In Kitchen, W/O To Sunroom |
| Br Main | 4.33 x 2.90 | Broadloom, Window, Closet |
| Br Main | 3.27 x 4.11 | Broadloom, Window, Closet |
| Sunroom Main | 3.48 x 2.56 | Skylight, Window, W/O To Yard |
| Foyer Main | 1.66 x 2.47 | Hardwood Floor, Closet, W/O To Porch |
| XXXXXXXX | XXX XX, XXXX |
XXXX XXX XXXX |
$XXX,XXX |
| XXX XX, XXXX |
XXXXXX XXX XXXX |
$XXX,XXX |
| XXXXXXXX XXXX | XXX XX, XXXX | $470,000 XXX XXXX |
| XXXXXXXX XXXXXX | XXX XX, XXXX | $459,900 XXX XXXX |

Holy Family Catholic School
Elementary: CatholicThorah Central Public School
Elementary: PublicBeaverton Public School
Elementary: PublicWoodville Elementary School
Elementary: PublicSunderland Public School
Elementary: PublicMcCaskill's Mills Public School
Elementary: PublicSt. Thomas Aquinas Catholic Secondary School
Secondary: CatholicBrock High School
Secondary: PublicSutton District High School
Secondary: PublicLindsay Collegiate and Vocational Institute
Secondary: PublicPort Perry High School
Secondary: PublicUxbridge Secondary School
Secondary: Public

