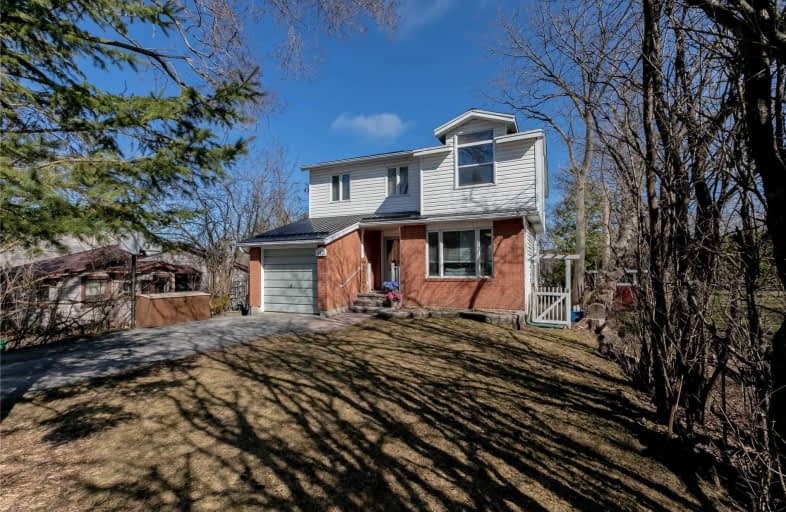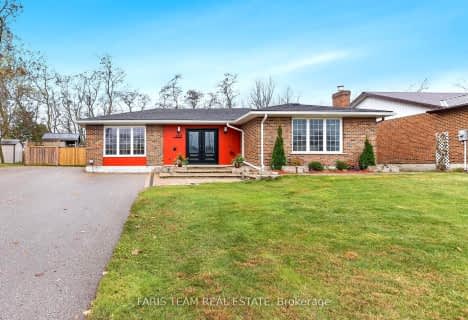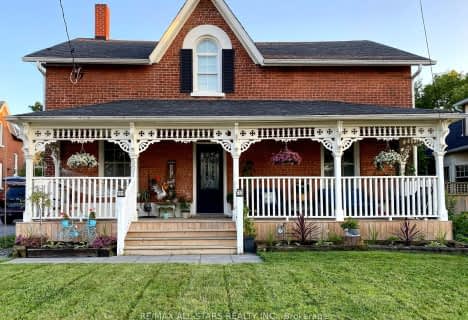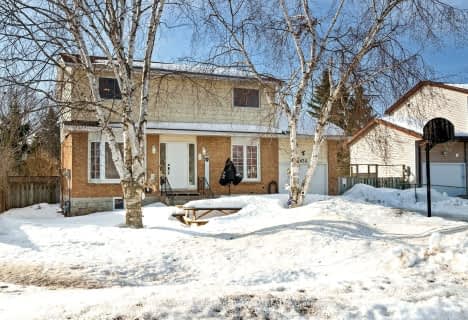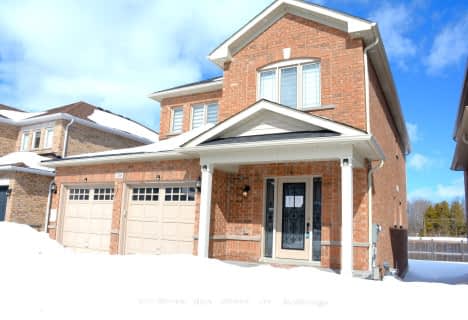
Foley Catholic School
Elementary: Catholic
13.63 km
Holy Family Catholic School
Elementary: Catholic
0.98 km
Thorah Central Public School
Elementary: Public
2.36 km
Beaverton Public School
Elementary: Public
0.78 km
Brechin Public School
Elementary: Public
13.58 km
McCaskill's Mills Public School
Elementary: Public
11.09 km
Orillia Campus
Secondary: Public
29.13 km
Brock High School
Secondary: Public
11.54 km
Sutton District High School
Secondary: Public
21.56 km
Twin Lakes Secondary School
Secondary: Public
28.96 km
Orillia Secondary School
Secondary: Public
30.36 km
Uxbridge Secondary School
Secondary: Public
35.36 km
