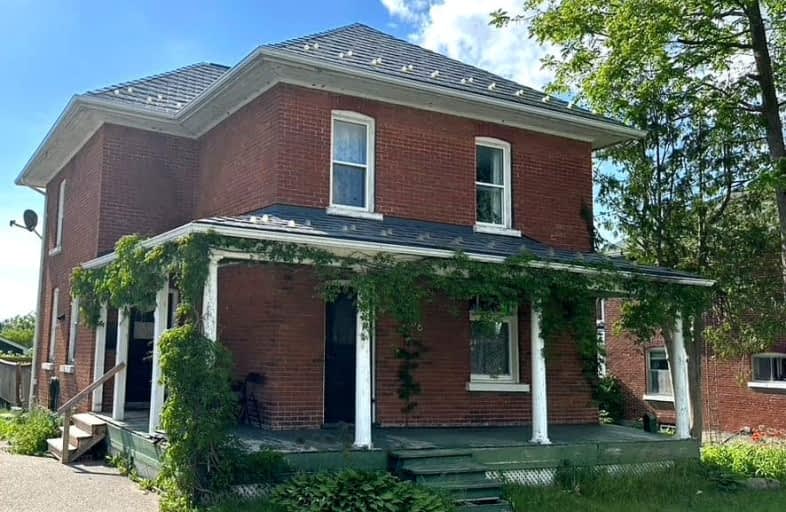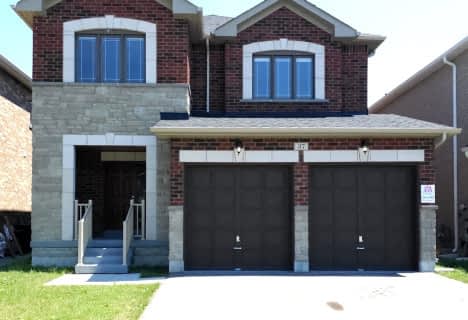Somewhat Walkable
- Some errands can be accomplished on foot.
53
/100
Somewhat Bikeable
- Almost all errands require a car.
23
/100

Foley Catholic School
Elementary: Catholic
13.70 km
Holy Family Catholic School
Elementary: Catholic
0.94 km
Thorah Central Public School
Elementary: Public
2.34 km
Beaverton Public School
Elementary: Public
0.85 km
Brechin Public School
Elementary: Public
13.65 km
McCaskill's Mills Public School
Elementary: Public
11.01 km
Orillia Campus
Secondary: Public
29.21 km
Brock High School
Secondary: Public
11.46 km
Sutton District High School
Secondary: Public
21.55 km
Twin Lakes Secondary School
Secondary: Public
29.04 km
Orillia Secondary School
Secondary: Public
30.44 km
Uxbridge Secondary School
Secondary: Public
35.30 km
-
Beaverton Mill Gateway Park
Beaverton ON 0.58km -
Cannington Park
Cannington ON 12.74km -
Pefferlaw Community Park
Georgina ON 13.2km
-
TD Canada Trust Branch and ATM
370 Simcoe St, Beaverton ON L0K 1A0 0.44km -
TD Bank Financial Group
370 Simcoe St, Beaverton ON L0K 1A0 0.45km -
CIBC
339 Simcoe St, Beaverton ON L0K 1A0 0.47km




