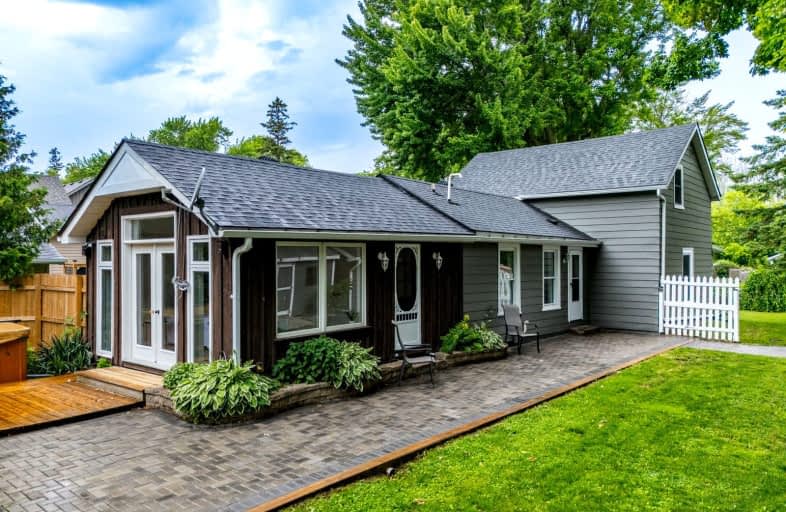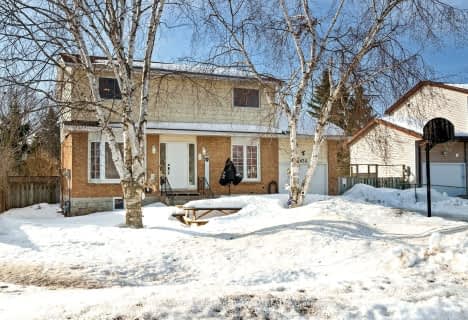Car-Dependent
- Most errands require a car.
40
/100
Somewhat Bikeable
- Most errands require a car.
26
/100

Foley Catholic School
Elementary: Catholic
12.80 km
Holy Family Catholic School
Elementary: Catholic
0.93 km
Thorah Central Public School
Elementary: Public
1.71 km
Beaverton Public School
Elementary: Public
0.60 km
Brechin Public School
Elementary: Public
12.78 km
McCaskill's Mills Public School
Elementary: Public
11.69 km
Orillia Campus
Secondary: Public
28.87 km
Brock High School
Secondary: Public
12.00 km
Sutton District High School
Secondary: Public
22.52 km
Twin Lakes Secondary School
Secondary: Public
28.78 km
Orillia Secondary School
Secondary: Public
30.12 km
Uxbridge Secondary School
Secondary: Public
36.23 km
-
Beaverton Mill Gateway Park
Beaverton ON 0.85km -
Cannington Park
Cannington ON 13.1km -
Pefferlaw Community Park
Georgina ON 14.25km
-
TD Bank Financial Group
370 Simcoe St, Beaverton ON L0K 1A0 0.69km -
TD Canada Trust ATM
370 Simcoe St, Beaverton ON L0K 1A0 0.69km -
TD Canada Trust Branch and ATM
370 Simcoe St, Beaverton ON L0K 1A0 0.69km







