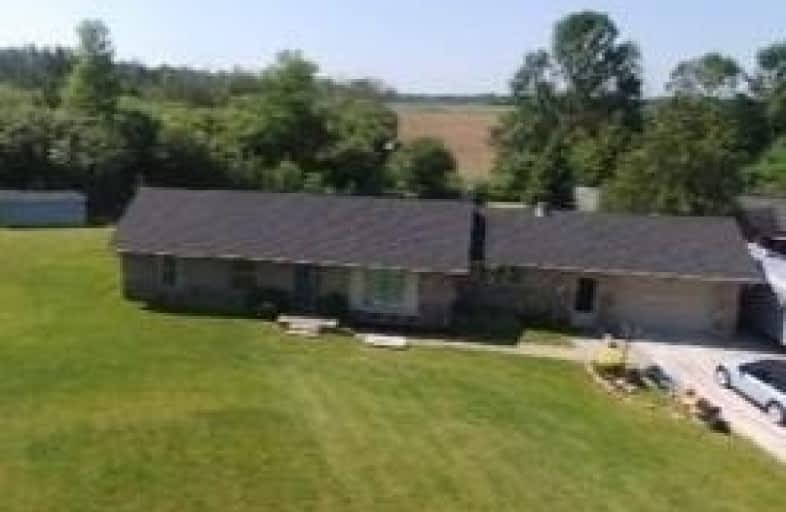Sold on Aug 09, 2019
Note: Property is not currently for sale or for rent.

-
Type: Detached
-
Style: Bungalow
-
Size: 1500 sqft
-
Lot Size: 180 x 200 Feet
-
Age: 51-99 years
-
Taxes: $3,132 per year
-
Days on Site: 35 Days
-
Added: Sep 07, 2019 (1 month on market)
-
Updated:
-
Last Checked: 3 hours ago
-
MLS®#: N4508547
-
Listed By: Re/max all-stars realty inc., brokerage
Spacious All Brick Ranch Bunglow 1700+ Sqft On .83 Acre! Natur'l Maple Kit-Built-Ins-Breakfast Bar-Hrdw Flr-Crown Mouldings-Overlooks Great Rm W/Cathedral Ceiling-Gas Fireplace-Ceiling Fan & Walkout To Yard! South View! 200' Yrd Overlooking Fields.Great Grdn Shed & Separate Workshop-Concrete Flr Will Store A Vehicle.Claw Bathtub-Hrdw/Cornice Thruout.Great Mechanicals-Shingles2016! Shows Well! Property Comprised Of 3 Individual Lots-Bonus! Private/Quiet!
Extras
Elf's-Pot Lites,Blinds,Ceiling Fans-2-Remotes,Fridge,Cooktop,Dw,Washer,Dryer,Water Filtration Sys,Wine Cooler,Ghtw0,Egdr-Opnr+Remote,2Air Cond,3-Bbq Hookups,Gas Furn-Cabletv.Grt Loc'n! Lake Simcoe Access-School Bus-Hwy! Lrge Hm & Property!
Property Details
Facts for 44 Cedar Street, Brock
Status
Days on Market: 35
Last Status: Sold
Sold Date: Aug 09, 2019
Closed Date: Aug 30, 2019
Expiry Date: Nov 15, 2019
Sold Price: $363,000
Unavailable Date: Aug 09, 2019
Input Date: Jul 05, 2019
Prior LSC: Sold
Property
Status: Sale
Property Type: Detached
Style: Bungalow
Size (sq ft): 1500
Age: 51-99
Area: Brock
Community: Rural Brock
Availability Date: Immediate/Tba
Inside
Bedrooms: 3
Bathrooms: 2
Kitchens: 1
Rooms: 10
Den/Family Room: No
Air Conditioning: Window Unit
Fireplace: Yes
Laundry Level: Main
Washrooms: 2
Utilities
Electricity: Yes
Gas: Yes
Cable: Yes
Telephone: Yes
Building
Basement: Crawl Space
Heat Type: Forced Air
Heat Source: Gas
Exterior: Brick
Exterior: Stone
Water Supply Type: Drilled Well
Water Supply: Well
Special Designation: Unknown
Other Structures: Garden Shed
Other Structures: Workshop
Parking
Driveway: Private
Garage Spaces: 2
Garage Type: Attached
Covered Parking Spaces: 7
Total Parking Spaces: 8
Fees
Tax Year: 2019
Tax Legal Description: Plan 580 Lots 22, 23, 24 Durham
Taxes: $3,132
Land
Cross Street: Durham23-3 Km North
Municipality District: Brock
Fronting On: South
Parcel Number: 720250168
Pool: None
Sewer: Septic
Lot Depth: 200 Feet
Lot Frontage: 180 Feet
Lot Irregularities: .83 Acres S. Exp Back
Acres: .50-1.99
Rooms
Room details for 44 Cedar Street, Brock
| Type | Dimensions | Description |
|---|---|---|
| Foyer Ground | 2.36 x 2.94 | Ceramic Floor, North View, O/Looks Frontyard |
| Mudroom Ground | 2.10 x 5.97 | Ceramic Floor, Access To Garage, B/I Shelves |
| Great Rm Ground | 4.10 x 4.20 | Cathedral Ceiling, Gas Fireplace, Open Concept |
| Dining Ground | 3.92 x 4.10 | Formal Rm, Crown Moulding, Wet Bar |
| Kitchen Ground | 3.22 x 3.73 | Natural Finish, Breakfast Bar, B/I Appliances |
| Laundry Ground | 1.73 x 3.10 | Pantry, Hardwood Floor, Crown Moulding |
| Master Ground | 3.20 x 3.81 | 3 Pc Ensuite, W/W Closet, Picture Window |
| 2nd Br Ground | 2.94 x 4.04 | North View, Double Closet, Colonial Doors |
| 3rd Br Ground | 2.68 x 2.97 | 4 Pc Bath, Ceiling Fan, His/Hers Closets |
| Utility Ground | 1.66 x 2.42 | Tile Floor |
| XXXXXXXX | XXX XX, XXXX |
XXXX XXX XXXX |
$XXX,XXX |
| XXX XX, XXXX |
XXXXXX XXX XXXX |
$XXX,XXX | |
| XXXXXXXX | XXX XX, XXXX |
XXXXXXX XXX XXXX |
|
| XXX XX, XXXX |
XXXXXX XXX XXXX |
$XXX,XXX | |
| XXXXXXXX | XXX XX, XXXX |
XXXXXXXX XXX XXXX |
|
| XXX XX, XXXX |
XXXXXX XXX XXXX |
$XXX,XXX |
| XXXXXXXX XXXX | XXX XX, XXXX | $363,000 XXX XXXX |
| XXXXXXXX XXXXXX | XXX XX, XXXX | $399,900 XXX XXXX |
| XXXXXXXX XXXXXXX | XXX XX, XXXX | XXX XXXX |
| XXXXXXXX XXXXXX | XXX XX, XXXX | $379,900 XXX XXXX |
| XXXXXXXX XXXXXXXX | XXX XX, XXXX | XXX XXXX |
| XXXXXXXX XXXXXX | XXX XX, XXXX | $479,900 XXX XXXX |

Holy Family Catholic School
Elementary: CatholicThorah Central Public School
Elementary: PublicBeaverton Public School
Elementary: PublicSunderland Public School
Elementary: PublicMorning Glory Public School
Elementary: PublicMcCaskill's Mills Public School
Elementary: PublicOrillia Campus
Secondary: PublicOur Lady of the Lake Catholic College High School
Secondary: CatholicBrock High School
Secondary: PublicSutton District High School
Secondary: PublicKeswick High School
Secondary: PublicUxbridge Secondary School
Secondary: Public

