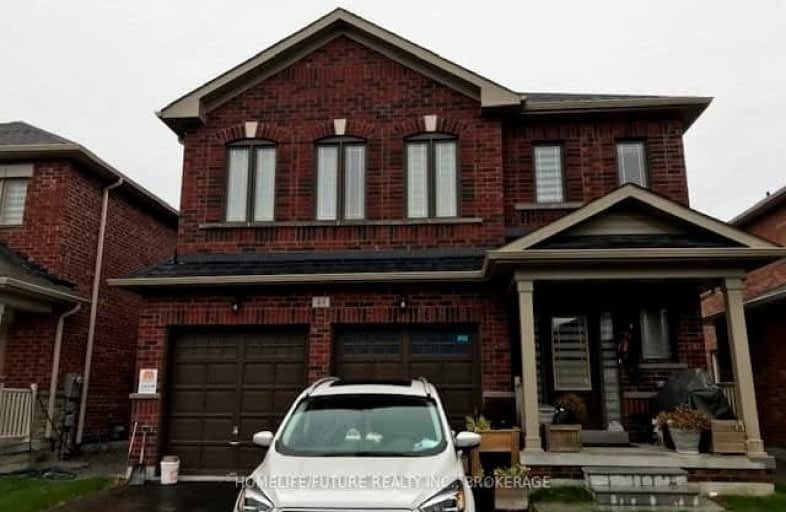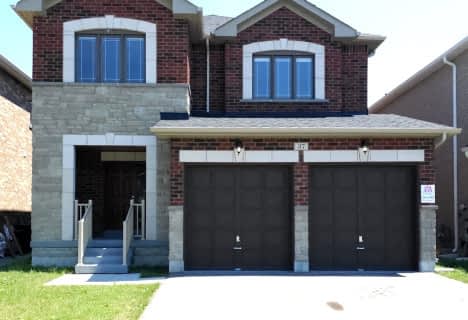Car-Dependent
- Most errands require a car.
32
/100
Somewhat Bikeable
- Most errands require a car.
26
/100

Foley Catholic School
Elementary: Catholic
12.46 km
Holy Family Catholic School
Elementary: Catholic
1.56 km
Thorah Central Public School
Elementary: Public
2.40 km
Beaverton Public School
Elementary: Public
0.39 km
Brechin Public School
Elementary: Public
12.41 km
McCaskill's Mills Public School
Elementary: Public
12.20 km
Orillia Campus
Secondary: Public
28.21 km
Brock High School
Secondary: Public
12.58 km
Sutton District High School
Secondary: Public
22.18 km
Twin Lakes Secondary School
Secondary: Public
28.10 km
Orillia Secondary School
Secondary: Public
29.45 km
Uxbridge Secondary School
Secondary: Public
36.53 km
-
Cannington Park
Cannington ON 13.75km -
Sibbald Point Provincial Park
26465 York Rd 18 (Hwy #48 and Park Road), Sutton ON L0E 1R0 18.24km -
McRae Point Provincial Park
McRae Park Rd, Ramara ON 20.29km
-
BMO Bank of Montreal
350 Simcoe St, Beaverton ON L0K 1A0 0.79km -
TD Bank Financial Group
370 Simcoe St, Beaverton ON L0K 1A0 0.81km -
TD Bank Financial Group
11 Beaver Ave, Beaverton ON L0K 1A0 2.6km




