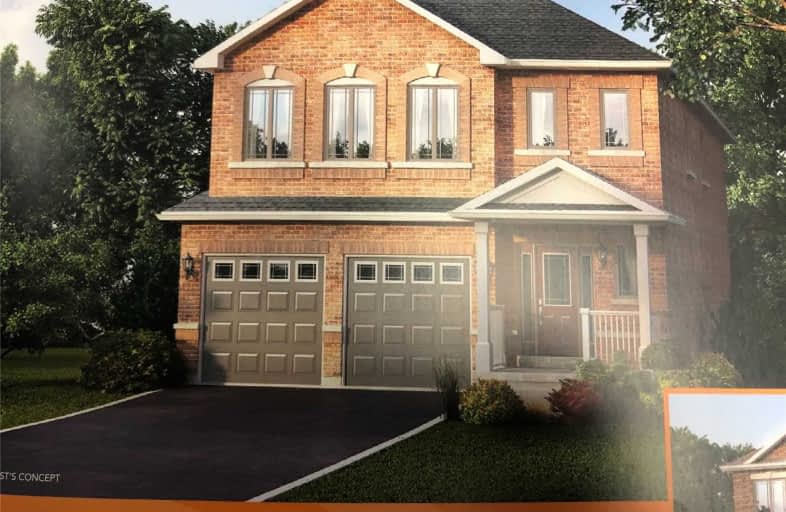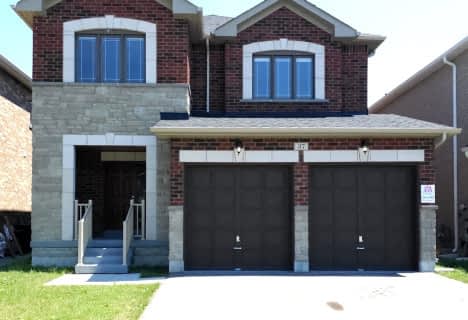
Foley Catholic School
Elementary: Catholic
12.45 km
Holy Family Catholic School
Elementary: Catholic
1.53 km
Thorah Central Public School
Elementary: Public
2.35 km
Beaverton Public School
Elementary: Public
0.40 km
Brechin Public School
Elementary: Public
12.40 km
McCaskill's Mills Public School
Elementary: Public
12.19 km
Orillia Campus
Secondary: Public
28.24 km
Brock High School
Secondary: Public
12.56 km
Sutton District High School
Secondary: Public
22.23 km
Twin Lakes Secondary School
Secondary: Public
28.13 km
Orillia Secondary School
Secondary: Public
29.48 km
Uxbridge Secondary School
Secondary: Public
36.54 km




