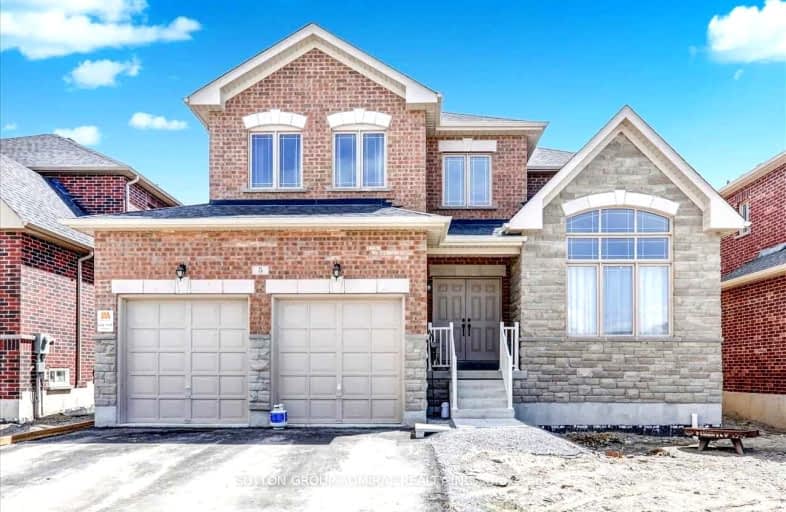Inactive on Feb 18, 2025
Note: Property is not currently for sale or for rent.

-
Type: Detached
-
Style: 2-Storey
-
Size: 2500 sqft
-
Lease Term: 1 Year
-
Possession: 30/60/TBA
-
All Inclusive: No Data
-
Lot Size: 49.2 x 105 Feet
-
Age: No Data
-
Days on Site: 83 Days
-
Added: Nov 27, 2024 (2 months on market)
-
Updated:
-
Last Checked: 1 month ago
-
MLS®#: N11572505
-
Listed By: Sutton group-admiral realty inc.
Immaculate new home in a serene neighborhood near the lake! Escape the hustle and bustle of the city in this peaceful community. This home features a large, spacious, and functional layout, including a main floor office perfect for remote work. Each bedroom offers access to a full bathroom. The main floor showcases abundant windows, 9-foot ceilings, a butlers pantry, hardwood floors, and oak stairs with iron pickets. **EXTRAS** Includes: Stainless steel fridge, stainless steel stove, built-in dishwasher, central air conditioning, gas furnace equipment, and all existing light fixtures. Excludes: Water softener and window coverings
Property Details
Facts for 5 McCaskell Street, Brock
Status
Days on Market: 83
Last Status: Expired
Sold Date: May 13, 2025
Closed Date: Nov 30, -0001
Expiry Date: Feb 18, 2025
Unavailable Date: Feb 19, 2025
Input Date: Nov 29, 2024
Prior LSC: Listing with no contract changes
Property
Status: Lease
Property Type: Detached
Style: 2-Storey
Size (sq ft): 2500
Area: Brock
Community: Beaverton
Availability Date: 30/60/TBA
Inside
Bedrooms: 6
Bathrooms: 5
Kitchens: 1
Rooms: 9
Den/Family Room: Yes
Air Conditioning: Central Air
Fireplace: Yes
Laundry:
Washrooms: 5
Utilities
Gas: Available
Building
Basement: Finished
Heat Type: Forced Air
Heat Source: Gas
Exterior: Brick Front
Exterior: Stone
Elevator: N
Private Entrance: Y
Water Supply: Municipal
Special Designation: Unknown
Parking
Driveway: Private
Garage Spaces: 2
Garage Type: Built-In
Covered Parking Spaces: 4
Total Parking Spaces: 6
Land
Cross Street: Victoria Ave & Mara
Municipality District: Brock
Fronting On: South
Pool: None
Sewer: Sewers
Lot Depth: 105 Feet
Lot Frontage: 49.2 Feet
Payment Frequency: Monthly
Condo
Property Management: N/A
Rooms
Room details for 5 McCaskell Street, Brock
| Type | Dimensions | Description |
|---|---|---|
| Living Main | 13.20 x 12.00 | |
| Kitchen Main | 12.00 x 9.00 | |
| Dining Main | 12.00 x 12.00 | |
| Family Main | 12.00 x 15.40 | |
| Office Main | 10.00 x 12.80 | |
| Prim Bdrm 2nd | 12.20 x 18.00 | |
| 2nd Br 2nd | 12.00 x 13.40 | |
| 3rd Br 2nd | 13.40 x 13.80 | |
| 4th Br 2nd | 12.00 x 12.10 |
| XXXXXXXX | XXX XX, XXXX |
XXXXXXXX XXX XXXX |
|
| XXX XX, XXXX |
XXXXXX XXX XXXX |
$X,XXX | |
| XXXXXXXX | XXX XX, XXXX |
XXXX XXX XXXX |
$XXX,XXX |
| XXX XX, XXXX |
XXXXXX XXX XXXX |
$XXX,XXX | |
| XXXXXXXX | XXX XX, XXXX |
XXXXXX XXX XXXX |
$X,XXX |
| XXX XX, XXXX |
XXXXXX XXX XXXX |
$X,XXX |
| XXXXXXXX XXXXXXXX | XXX XX, XXXX | XXX XXXX |
| XXXXXXXX XXXXXX | XXX XX, XXXX | $3,200 XXX XXXX |
| XXXXXXXX XXXX | XXX XX, XXXX | $895,000 XXX XXXX |
| XXXXXXXX XXXXXX | XXX XX, XXXX | $879,000 XXX XXXX |
| XXXXXXXX XXXXXX | XXX XX, XXXX | $2,100 XXX XXXX |
| XXXXXXXX XXXXXX | XXX XX, XXXX | $2,100 XXX XXXX |
Car-Dependent
- Most errands require a car.
Somewhat Bikeable
- Most errands require a car.

Foley Catholic School
Elementary: CatholicHoly Family Catholic School
Elementary: CatholicThorah Central Public School
Elementary: PublicBeaverton Public School
Elementary: PublicBrechin Public School
Elementary: PublicMcCaskill's Mills Public School
Elementary: PublicOrillia Campus
Secondary: PublicBrock High School
Secondary: PublicSutton District High School
Secondary: PublicTwin Lakes Secondary School
Secondary: PublicOrillia Secondary School
Secondary: PublicUxbridge Secondary School
Secondary: Public

