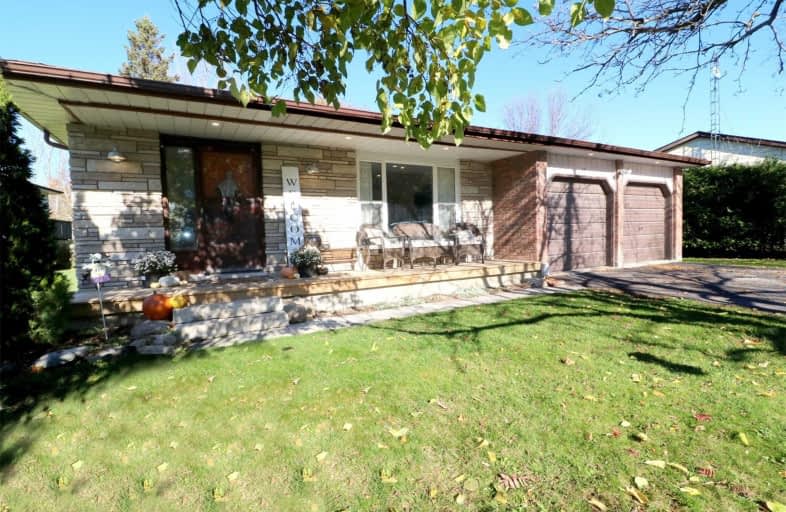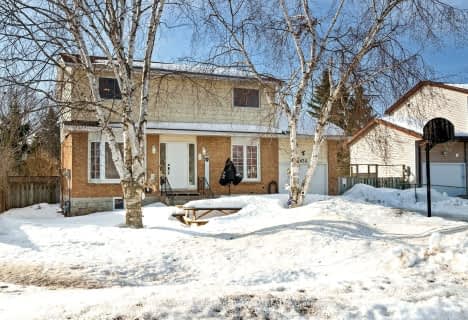
3D Walkthrough
Car-Dependent
- Almost all errands require a car.
1
/100
Somewhat Bikeable
- Most errands require a car.
32
/100

Foley Catholic School
Elementary: Catholic
12.95 km
Holy Family Catholic School
Elementary: Catholic
0.79 km
Thorah Central Public School
Elementary: Public
1.67 km
Beaverton Public School
Elementary: Public
0.62 km
Brechin Public School
Elementary: Public
12.93 km
McCaskill's Mills Public School
Elementary: Public
11.54 km
Orillia Campus
Secondary: Public
29.00 km
Brock High School
Secondary: Public
11.86 km
Sutton District High School
Secondary: Public
22.45 km
Twin Lakes Secondary School
Secondary: Public
28.90 km
Orillia Secondary School
Secondary: Public
30.25 km
Uxbridge Secondary School
Secondary: Public
36.08 km
-
Cannington Park
Cannington ON 11.01km -
Seven Mile Island
2790 Seven Mile Island Rd, Scugog ON 14.56km -
Goreskis Trailer Park
15.43km
-
CIBC
74 River St, Sunderland ON L0C 1H0 1.44km -
Scotiabank
10 Cameron St W, Cannington ON L0E 1E0 11.09km -
CIBC
254 Pefferlaw Rd, Pefferlaw ON L0E 1N0 13.28km




