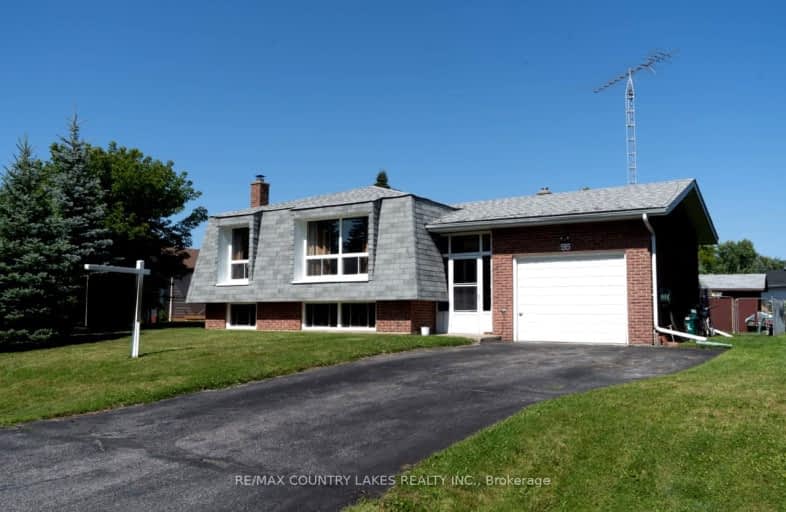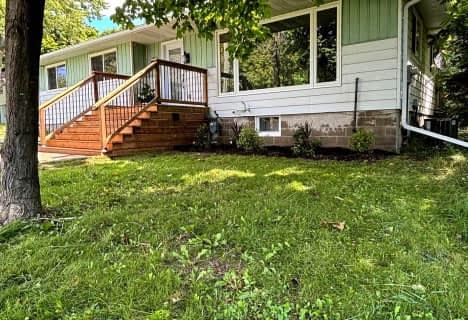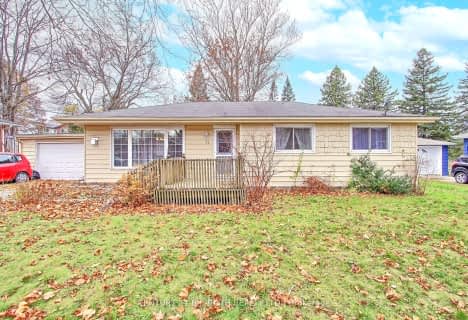Car-Dependent
- Most errands require a car.
47
/100
Somewhat Bikeable
- Almost all errands require a car.
24
/100

Holy Family Catholic School
Elementary: Catholic
11.50 km
Thorah Central Public School
Elementary: Public
11.29 km
Beaverton Public School
Elementary: Public
12.72 km
Woodville Elementary School
Elementary: Public
6.45 km
Sunderland Public School
Elementary: Public
10.32 km
McCaskill's Mills Public School
Elementary: Public
3.77 km
St. Thomas Aquinas Catholic Secondary School
Secondary: Catholic
24.10 km
Brock High School
Secondary: Public
2.04 km
Sutton District High School
Secondary: Public
25.97 km
Lindsay Collegiate and Vocational Institute
Secondary: Public
23.53 km
Port Perry High School
Secondary: Public
28.63 km
Uxbridge Secondary School
Secondary: Public
27.47 km
-
Cannington Park
Cannington ON 0.76km -
Pefferlaw Community Park
Georgina ON 12.76km -
Pleasant Point Park
Kawartha Lakes ON 18.73km
-
Scotiabank
10 Cameron St W, Cannington ON L0E 1E0 0.36km -
CIBC
35 Cameron St E, Cannington ON L0E 1E0 0.52km -
TD Bank Financial Group
3 Hwy 7, Manilla ON K0M 2J0 6.4km





