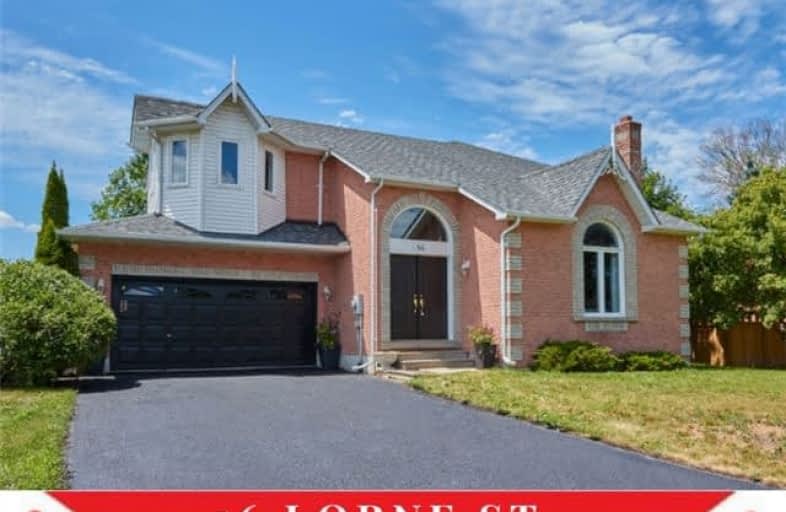Car-Dependent
- Almost all errands require a car.
1
/100
Somewhat Bikeable
- Most errands require a car.
32
/100

Greenbank Public School
Elementary: Public
12.54 km
Woodville Elementary School
Elementary: Public
16.27 km
Sunderland Public School
Elementary: Public
0.12 km
Uxbridge Public School
Elementary: Public
17.87 km
McCaskill's Mills Public School
Elementary: Public
8.98 km
Joseph Gould Public School
Elementary: Public
17.22 km
Brock High School
Secondary: Public
9.32 km
Sutton District High School
Secondary: Public
24.23 km
Lindsay Collegiate and Vocational Institute
Secondary: Public
27.27 km
Brooklin High School
Secondary: Public
33.65 km
Port Perry High School
Secondary: Public
19.65 km
Uxbridge Secondary School
Secondary: Public
17.15 km
-
Cannington Park
Cannington ON 11.01km -
Seven Mile Island
2790 Seven Mile Island Rd, Scugog ON 14.56km -
Goreskis Trailer Park
15.43km
-
CIBC
74 River St, Sunderland ON L0C 1H0 1.44km -
Scotiabank
10 Cameron St W, Cannington ON L0E 1E0 11.09km -
CIBC
254 Pefferlaw Rd, Pefferlaw ON L0E 1N0 13.28km


