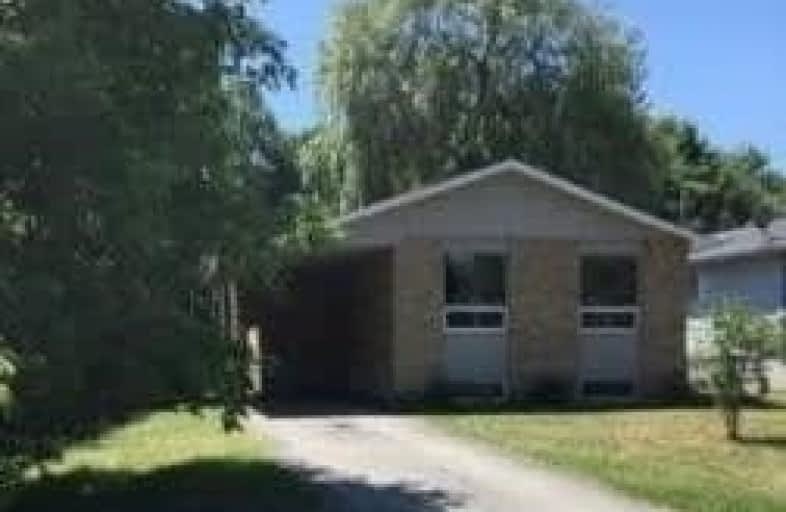Note: Property is not currently for sale or for rent.

-
Type: Detached
-
Style: Bungalow-Raised
-
Lot Size: 50 x 155.41 Feet
-
Age: No Data
-
Taxes: $3,028 per year
-
Days on Site: 50 Days
-
Added: Sep 07, 2019 (1 month on market)
-
Updated:
-
Last Checked: 1 hour ago
-
MLS®#: N4155637
-
Listed By: Royal lepage your community realty, brokerage
This Raised Bungalow Sports 4 Bedrooms,2 Bathrooms,Open Concept Living Rm/Dining Rm And Eat-In Kitchen.Family Rm Has Gas Fireplace And Above Grade Windows.Located On A Prime Dead-End Location And Situated As The Last House On The Street There Are No Neighbors To The East And Little Traffic.Close To Shopping And Amenities.
Extras
Fridge;Stove;B/I D/W;Washer & Dryer.Newer Roof(2013).Furnace/Air Conditioning(2016) & Leased For $120/Mth.Hwt-Rental.No Carpets Throughout.
Property Details
Facts for 607 North Street, Brock
Status
Days on Market: 50
Last Status: Sold
Sold Date: Jul 28, 2018
Closed Date: Aug 31, 2018
Expiry Date: Oct 01, 2018
Sold Price: $310,500
Unavailable Date: Jul 28, 2018
Input Date: Jun 08, 2018
Property
Status: Sale
Property Type: Detached
Style: Bungalow-Raised
Area: Brock
Community: Beaverton
Availability Date: 30 Days/Tba
Inside
Bedrooms: 3
Bedrooms Plus: 1
Bathrooms: 2
Kitchens: 1
Rooms: 6
Den/Family Room: No
Air Conditioning: Central Air
Fireplace: Yes
Washrooms: 2
Building
Basement: Finished
Basement 2: Full
Heat Type: Forced Air
Heat Source: Gas
Exterior: Alum Siding
Exterior: Brick
Water Supply: Municipal
Special Designation: Unknown
Parking
Driveway: Private
Garage Spaces: 1
Garage Type: Carport
Covered Parking Spaces: 3
Total Parking Spaces: 4
Fees
Tax Year: 2018
Tax Legal Description: Pl.240-67-1,Lt.67,Pt.18,40R1465
Taxes: $3,028
Highlights
Feature: Library
Feature: Marina
Feature: Park
Feature: Place Of Worship
Feature: Public Transit
Feature: School
Land
Cross Street: Simcoe And Madill
Municipality District: Brock
Fronting On: South
Pool: None
Sewer: Sewers
Lot Depth: 155.41 Feet
Lot Frontage: 50 Feet
Rooms
Room details for 607 North Street, Brock
| Type | Dimensions | Description |
|---|---|---|
| Kitchen Main | 2.71 x 4.18 | Eat-In Kitchen, W/O To Yard, Linoleum |
| Dining Main | 2.72 x 2.84 | Open Concept, Picture Window, Laminate |
| Living Main | 3.32 x 4.44 | Open Concept, Laminate |
| Master Main | 3.04 x 3.94 | Double Closet, O/Looks Backyard, Laminate |
| 2nd Br Main | 2.79 x 3.41 | Double Closet, Laminate |
| 3rd Br Main | 2.69 x 3.63 | Double Closet, Laminate |
| Rec Lower | 5.39 x 5.92 | Gas Fireplace, Above Grade Window, Laminate |
| 4th Br Lower | 2.66 x 4.32 | Pot Lights, Above Grade Window, Laminate |
| Office Lower | 3.03 x 3.32 | Above Grade Window, Laminate |
| Utility Lower | 2.52 x 6.13 | Combined W/Laundry, Above Grade Window, Laminate |
| XXXXXXXX | XXX XX, XXXX |
XXXX XXX XXXX |
$XXX,XXX |
| XXX XX, XXXX |
XXXXXX XXX XXXX |
$XXX,XXX |
| XXXXXXXX XXXX | XXX XX, XXXX | $310,500 XXX XXXX |
| XXXXXXXX XXXXXX | XXX XX, XXXX | $344,900 XXX XXXX |

Foley Catholic School
Elementary: CatholicHoly Family Catholic School
Elementary: CatholicThorah Central Public School
Elementary: PublicBeaverton Public School
Elementary: PublicBrechin Public School
Elementary: PublicMcCaskill's Mills Public School
Elementary: PublicOrillia Campus
Secondary: PublicBrock High School
Secondary: PublicSutton District High School
Secondary: PublicTwin Lakes Secondary School
Secondary: PublicOrillia Secondary School
Secondary: PublicUxbridge Secondary School
Secondary: Public- 2 bath
- 3 bed
- 1100 sqft
66 Harbour Park Crescent, Brock, Ontario • L0K 1A0 • Beaverton



