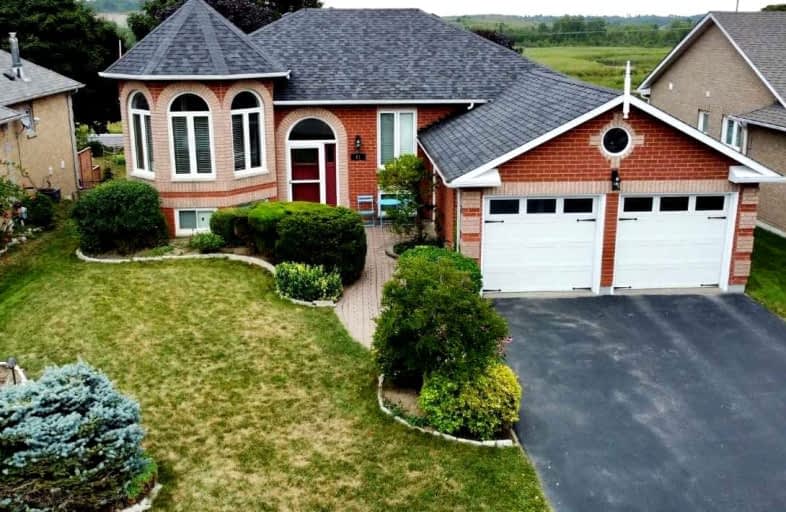Sold on Aug 31, 2022
Note: Property is not currently for sale or for rent.

-
Type: Detached
-
Style: Bungalow-Raised
-
Lot Size: 59.06 x 129.82 Feet
-
Age: No Data
-
Taxes: $4,129 per year
-
Days on Site: 5 Days
-
Added: Aug 26, 2022 (5 days on market)
-
Updated:
-
Last Checked: 1 hour ago
-
MLS®#: N5744442
-
Listed By: Re/max all-stars realty inc., brokerage
Beautifully Maintained 3+1 Bedroom Brick Bungalow Situated In The Heart Of Sunderland. This Turn Key Home Features An Updated Kitchen With A Walk Out To Back Deck, A Large Bright Family Room, A Finished Basement With Walk Out To Backyard/ Above Ground Pool, And An Attached 2 Car Garage. Located Across From The Public School And Walking Distance To All Amenities.
Extras
All Appliances Included, A/C - 2022, Hwt (Owned 2020) Turn Key Home Needs Nothing! Perfect Family Home.
Property Details
Facts for 61 Lorne Street, Brock
Status
Days on Market: 5
Last Status: Sold
Sold Date: Aug 31, 2022
Closed Date: Oct 12, 2022
Expiry Date: Nov 26, 2022
Sold Price: $840,000
Unavailable Date: Aug 31, 2022
Input Date: Aug 26, 2022
Property
Status: Sale
Property Type: Detached
Style: Bungalow-Raised
Area: Brock
Community: Sunderland
Availability Date: 30 Days
Inside
Bedrooms: 3
Bedrooms Plus: 1
Bathrooms: 3
Kitchens: 1
Rooms: 9
Den/Family Room: Yes
Air Conditioning: Central Air
Fireplace: Yes
Laundry Level: Lower
Central Vacuum: N
Washrooms: 3
Utilities
Electricity: Yes
Gas: Yes
Cable: Yes
Telephone: Yes
Building
Basement: Fin W/O
Heat Type: Forced Air
Heat Source: Gas
Exterior: Brick
UFFI: No
Water Supply: Municipal
Special Designation: Unknown
Parking
Driveway: Private
Garage Spaces: 2
Garage Type: Attached
Covered Parking Spaces: 4
Total Parking Spaces: 6
Fees
Tax Year: 2022
Tax Legal Description: Pcl 13-1, Sec 40M1750;(Brock); S/T***
Taxes: $4,129
Highlights
Feature: Park
Feature: Rec Centre
Feature: School
Land
Cross Street: Lorne St / Albert St
Municipality District: Brock
Fronting On: East
Parcel Number: 720040066
Pool: Abv Grnd
Sewer: Sewers
Lot Depth: 129.82 Feet
Lot Frontage: 59.06 Feet
Acres: < .50
Rooms
Room details for 61 Lorne Street, Brock
| Type | Dimensions | Description |
|---|---|---|
| Kitchen Main | 6.39 x 3.71 | Custom Backsplash, Combined W/Dining, Stainless Steel Appl |
| Family Main | 9.08 x 3.39 | Combined W/Kitchen, Large Window |
| Dining Main | 6.65 x 3.03 | Large Window, Combined W/Kitchen, W/O To Deck |
| Prim Bdrm Main | 4.47 x 3.23 | 3 Pc Ensuite, Double Closet, Ceiling Fan |
| Br Main | 3.35 x 2.95 | Closet, Hardwood Floor, Window |
| 2nd Br Main | 2.96 x 3.02 | Ceiling Fan, Closet, Hardwood Floor |
| Foyer Main | 2.08 x 1.99 | Closet, Ceramic Floor |
| Rec Lower | 6.54 x 11.57 | Hardwood Floor, W/O To Yard, Large Window |
| 3rd Br Lower | 3.19 x 3.79 | Window, Hardwood Floor |
| XXXXXXXX | XXX XX, XXXX |
XXXX XXX XXXX |
$XXX,XXX |
| XXX XX, XXXX |
XXXXXX XXX XXXX |
$XXX,XXX |
| XXXXXXXX XXXX | XXX XX, XXXX | $840,000 XXX XXXX |
| XXXXXXXX XXXXXX | XXX XX, XXXX | $849,999 XXX XXXX |

Greenbank Public School
Elementary: PublicWoodville Elementary School
Elementary: PublicSunderland Public School
Elementary: PublicUxbridge Public School
Elementary: PublicMcCaskill's Mills Public School
Elementary: PublicJoseph Gould Public School
Elementary: PublicBrock High School
Secondary: PublicSutton District High School
Secondary: PublicLindsay Collegiate and Vocational Institute
Secondary: PublicBrooklin High School
Secondary: PublicPort Perry High School
Secondary: PublicUxbridge Secondary School
Secondary: Public

