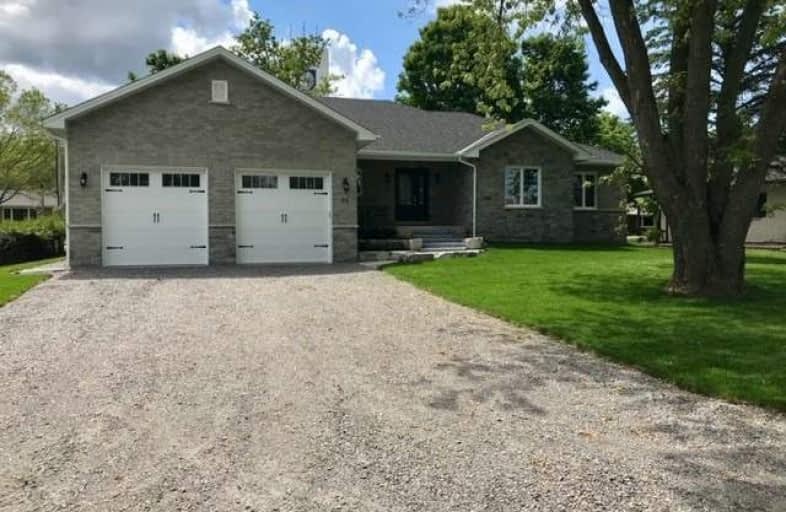Sold on Aug 02, 2019
Note: Property is not currently for sale or for rent.

-
Type: Detached
-
Style: Bungalow
-
Size: 1500 sqft
-
Lot Size: 90.48 x 107 Feet
-
Age: New
-
Days on Site: 102 Days
-
Added: Sep 07, 2019 (3 months on market)
-
Updated:
-
Last Checked: 3 hours ago
-
MLS®#: N4423460
-
Listed By: Re/max all-stars realty inc., brokerage
Custom Built By Van Kessel Contracting- In-Town All Brick/Stone Bungalow On A 90' Lot With Two Street Frontages! Approx 1815 Sf Open Concept Main Floor With Kitchen, Eating & Lr Open To One Another; Granite Counters, Crown Molding, Hardwood & Ceramic Floors, Gas Fireplace With Built In Side By Side Cabinets/Shelving; Glass Shower In Ensuite; 25' X 30' Attached Garage Fits Two Trucks With Direct Entry To Basement & Main Floor Mud/Laundry Rm;
Extras
Insulated Concrete Form Basement - Drywalled, R/I For Bath/Kitchen; Over Sized Windows For Possible In-Law Suite; High Efficiency Fa Gas Furnace; Hot Water Tank Is Owned; Tarion New Home Warranty - Quality Features Throughout
Property Details
Facts for 62 Albert Street North, Brock
Status
Days on Market: 102
Last Status: Sold
Sold Date: Aug 02, 2019
Closed Date: Aug 26, 2019
Expiry Date: Aug 30, 2019
Sold Price: $735,000
Unavailable Date: Aug 02, 2019
Input Date: Apr 22, 2019
Property
Status: Sale
Property Type: Detached
Style: Bungalow
Size (sq ft): 1500
Age: New
Area: Brock
Community: Sunderland
Availability Date: Immediate
Inside
Bedrooms: 3
Bathrooms: 2
Kitchens: 1
Rooms: 6
Den/Family Room: No
Air Conditioning: None
Fireplace: Yes
Laundry Level: Main
Washrooms: 2
Utilities
Electricity: Yes
Gas: Yes
Cable: Available
Telephone: Available
Building
Basement: Full
Basement 2: Sep Entrance
Heat Type: Forced Air
Heat Source: Gas
Exterior: Brick
Exterior: Stone
Water Supply: Municipal
Special Designation: Unknown
Parking
Driveway: Private
Garage Spaces: 2
Garage Type: Attached
Covered Parking Spaces: 4
Total Parking Spaces: 6
Fees
Tax Year: 2019
Tax Legal Description: See Broker Comments
Highlights
Feature: Park
Feature: Place Of Worship
Feature: Public Transit
Feature: Rec Centre
Feature: School
Land
Cross Street: River St / Albert St
Municipality District: Brock
Fronting On: West
Parcel Number: 720090065
Pool: None
Sewer: Sewers
Lot Depth: 107 Feet
Lot Frontage: 90.48 Feet
Acres: .50-1.99
Waterfront: None
Rooms
Room details for 62 Albert Street North, Brock
| Type | Dimensions | Description |
|---|---|---|
| Kitchen Main | 5.23 x 3.87 | Centre Island, Eat-In Kitchen, W/O To Deck |
| Dining Main | 5.23 x 3.87 | Combined W/Kitchen, Hardwood Floor, Coffered Ceiling |
| Living Main | 5.23 x 3.87 | Gas Fireplace, Hardwood Floor, W/O To Deck |
| Master Main | 3.91 x 4.36 | Hardwood Floor, W/I Closet, 3 Pc Ensuite |
| 2nd Br Main | 3.50 x 3.81 | Hardwood Floor, Closet |
| 3rd Br Main | 2.13 x 3.50 | Hardwood Floor, Closet |
| Mudroom Main | 2.54 x 4.11 | Ceramic Floor, Access To Garage |
| XXXXXXXX | XXX XX, XXXX |
XXXX XXX XXXX |
$XXX,XXX |
| XXX XX, XXXX |
XXXXXX XXX XXXX |
$XXX,XXX | |
| XXXXXXXX | XXX XX, XXXX |
XXXXXXX XXX XXXX |
|
| XXX XX, XXXX |
XXXXXX XXX XXXX |
$XXX,XXX | |
| XXXXXXXX | XXX XX, XXXX |
XXXXXXXX XXX XXXX |
|
| XXX XX, XXXX |
XXXXXX XXX XXXX |
$XXX,XXX |
| XXXXXXXX XXXX | XXX XX, XXXX | $735,000 XXX XXXX |
| XXXXXXXX XXXXXX | XXX XX, XXXX | $749,900 XXX XXXX |
| XXXXXXXX XXXXXXX | XXX XX, XXXX | XXX XXXX |
| XXXXXXXX XXXXXX | XXX XX, XXXX | $169,900 XXX XXXX |
| XXXXXXXX XXXXXXXX | XXX XX, XXXX | XXX XXXX |
| XXXXXXXX XXXXXX | XXX XX, XXXX | $169,900 XXX XXXX |

Greenbank Public School
Elementary: PublicWoodville Elementary School
Elementary: PublicSunderland Public School
Elementary: PublicUxbridge Public School
Elementary: PublicMcCaskill's Mills Public School
Elementary: PublicJoseph Gould Public School
Elementary: PublicBrock High School
Secondary: PublicSutton District High School
Secondary: PublicLindsay Collegiate and Vocational Institute
Secondary: PublicBrooklin High School
Secondary: PublicPort Perry High School
Secondary: PublicUxbridge Secondary School
Secondary: Public

